Process
I do both Design and Building, providing them as separate and distinct services. While I generally build only projects I have designed, I often design projects that are then built by others. Sometimes this is due to the project’s location or schedule. Sometimes a client will already have a working relationship with another builder. Sometimes the client will be another builder.
In any case, the design process usually begins with a quick phone call about the project- type, size, scope, location and budget. If it seems like the project might be a good fit for both of us, we will schedule a site meeting.
This is an hour or so in which we look at your home or site and discuss your wants and needs and ways that we might be able to achieve them. I’ll give you my initial impressions on the design issues, a ballpark budget range, and a rough timeline for the project. There is no charge for this initial meeting.
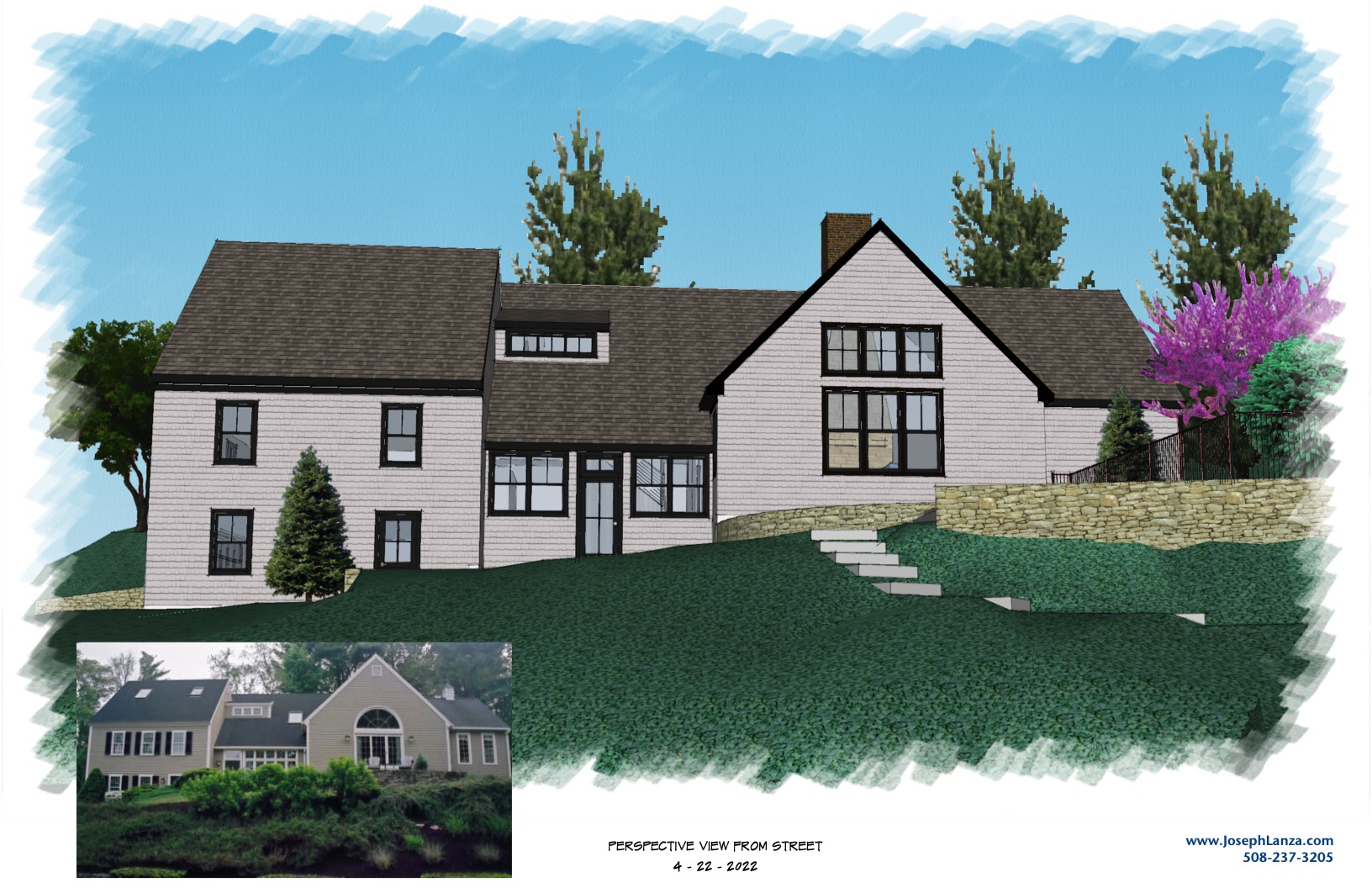
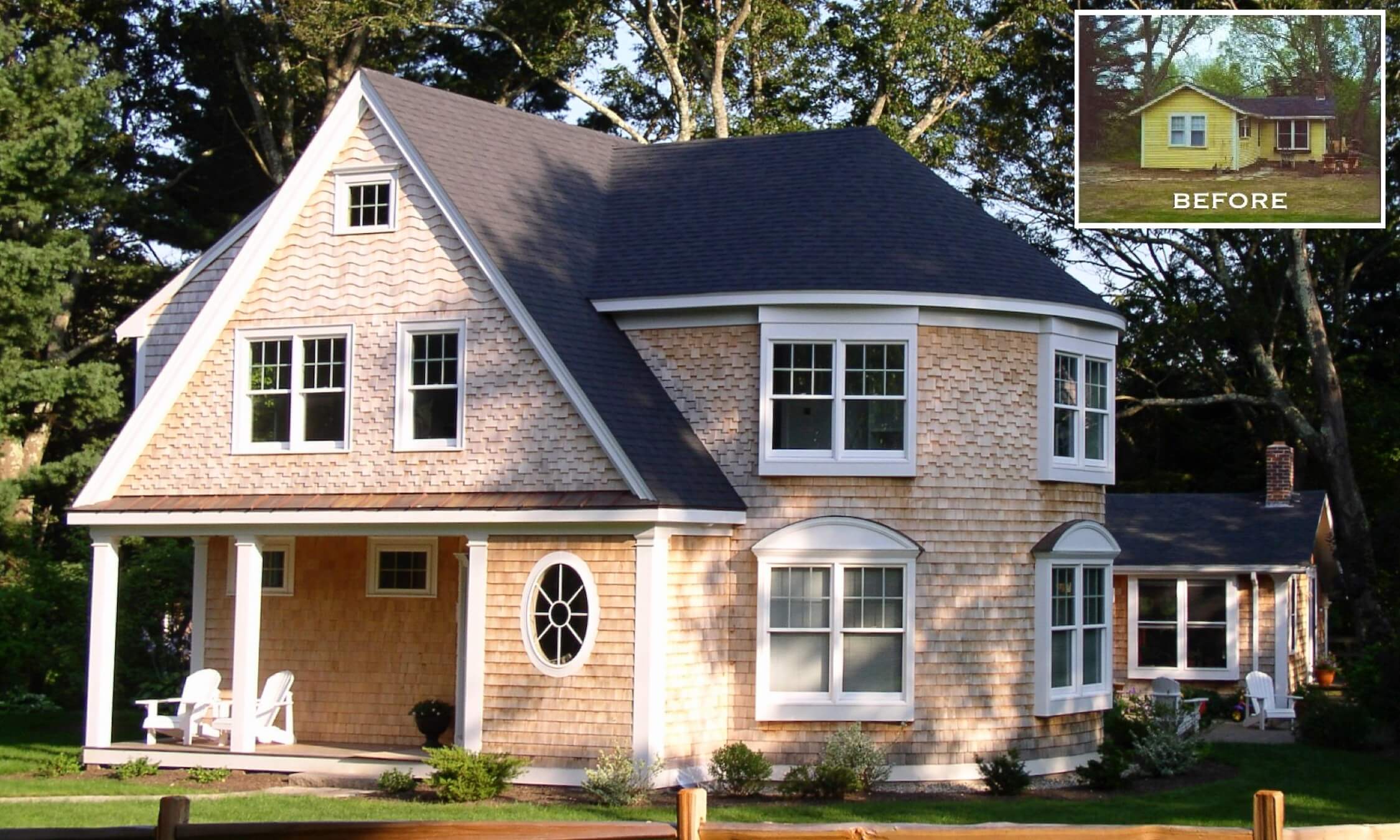
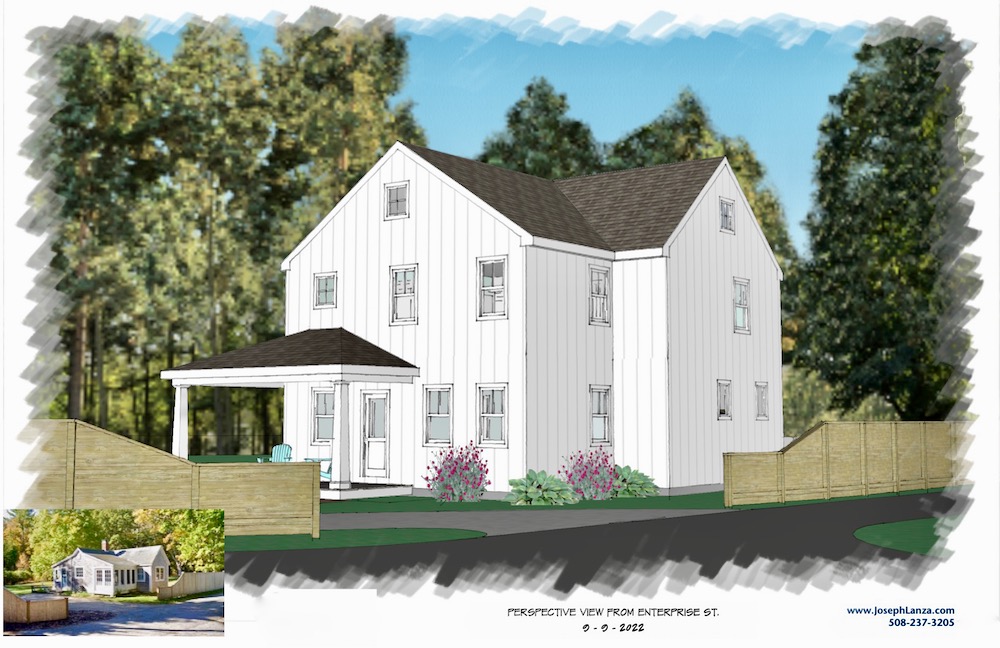
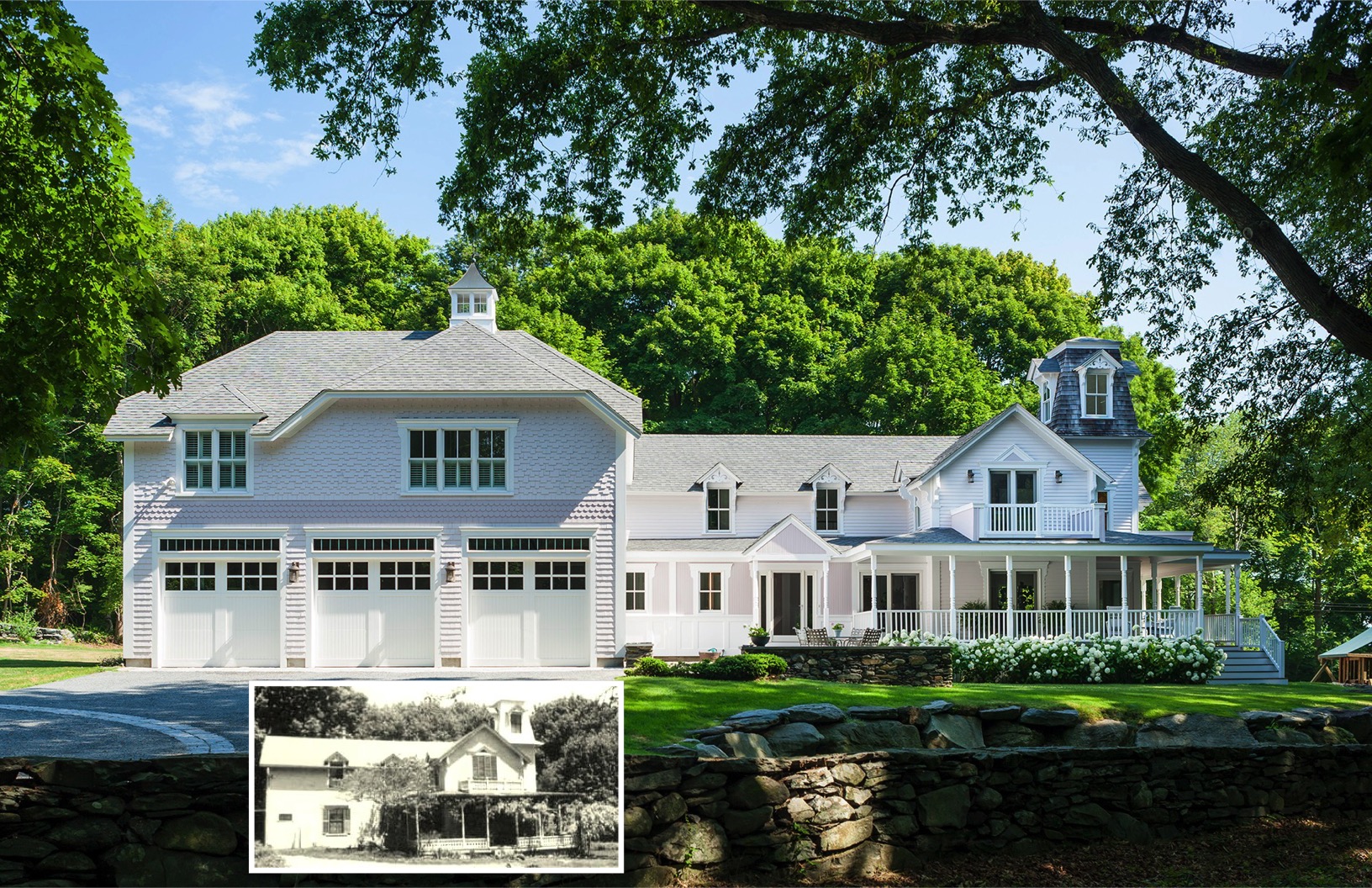
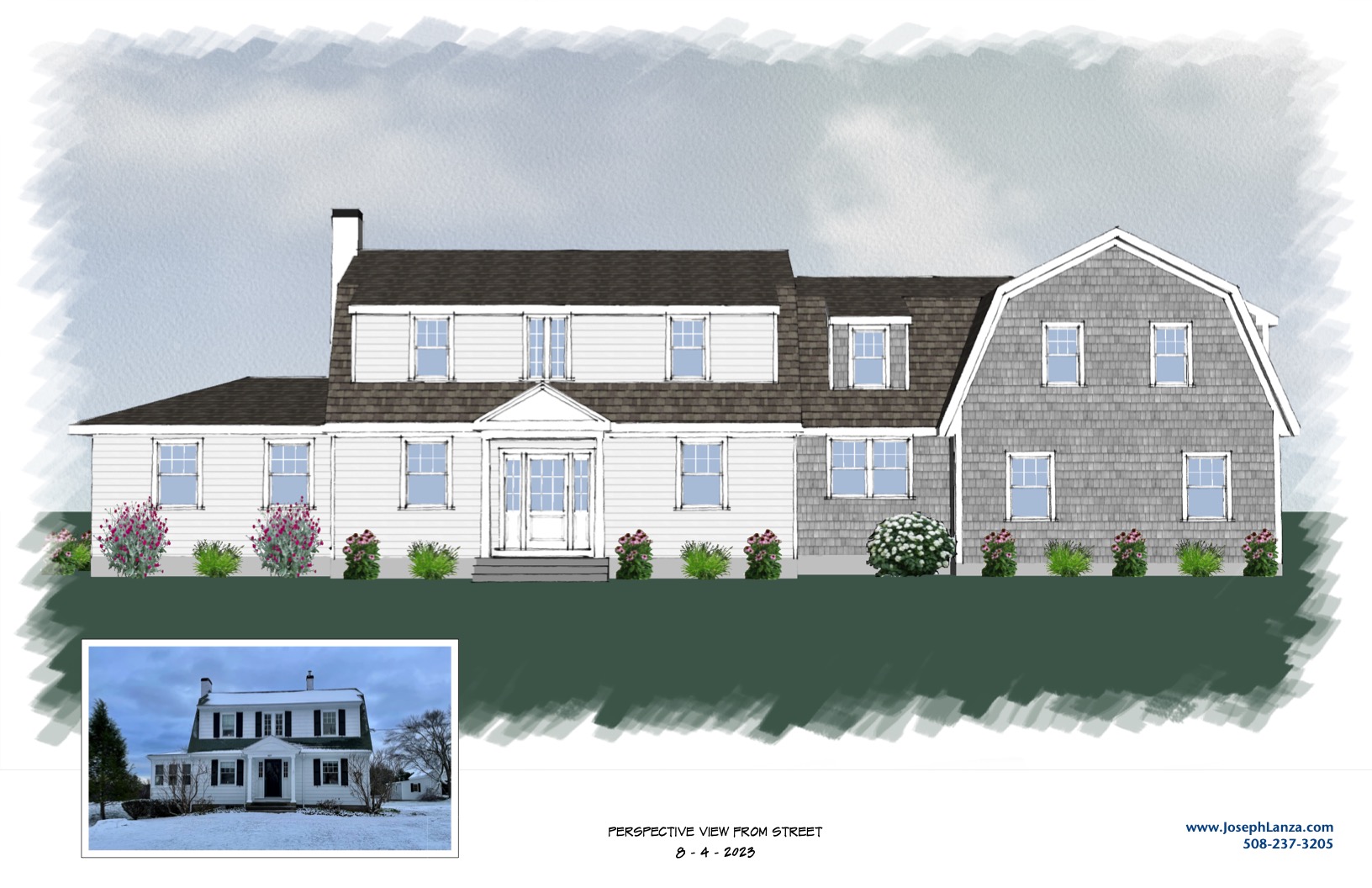
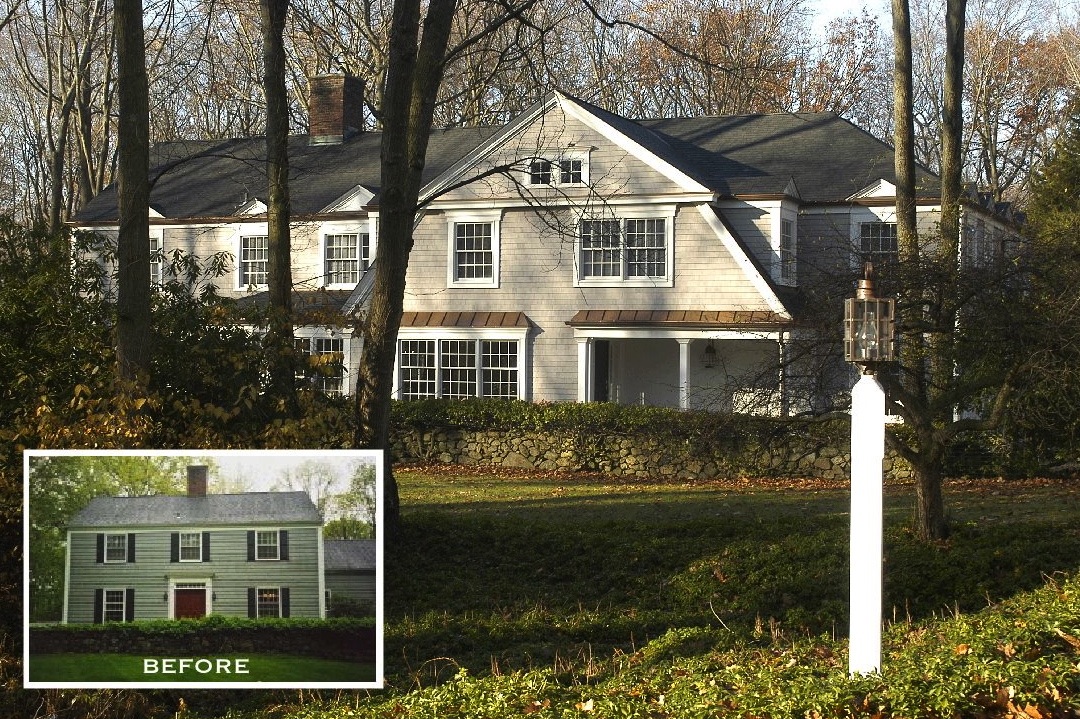
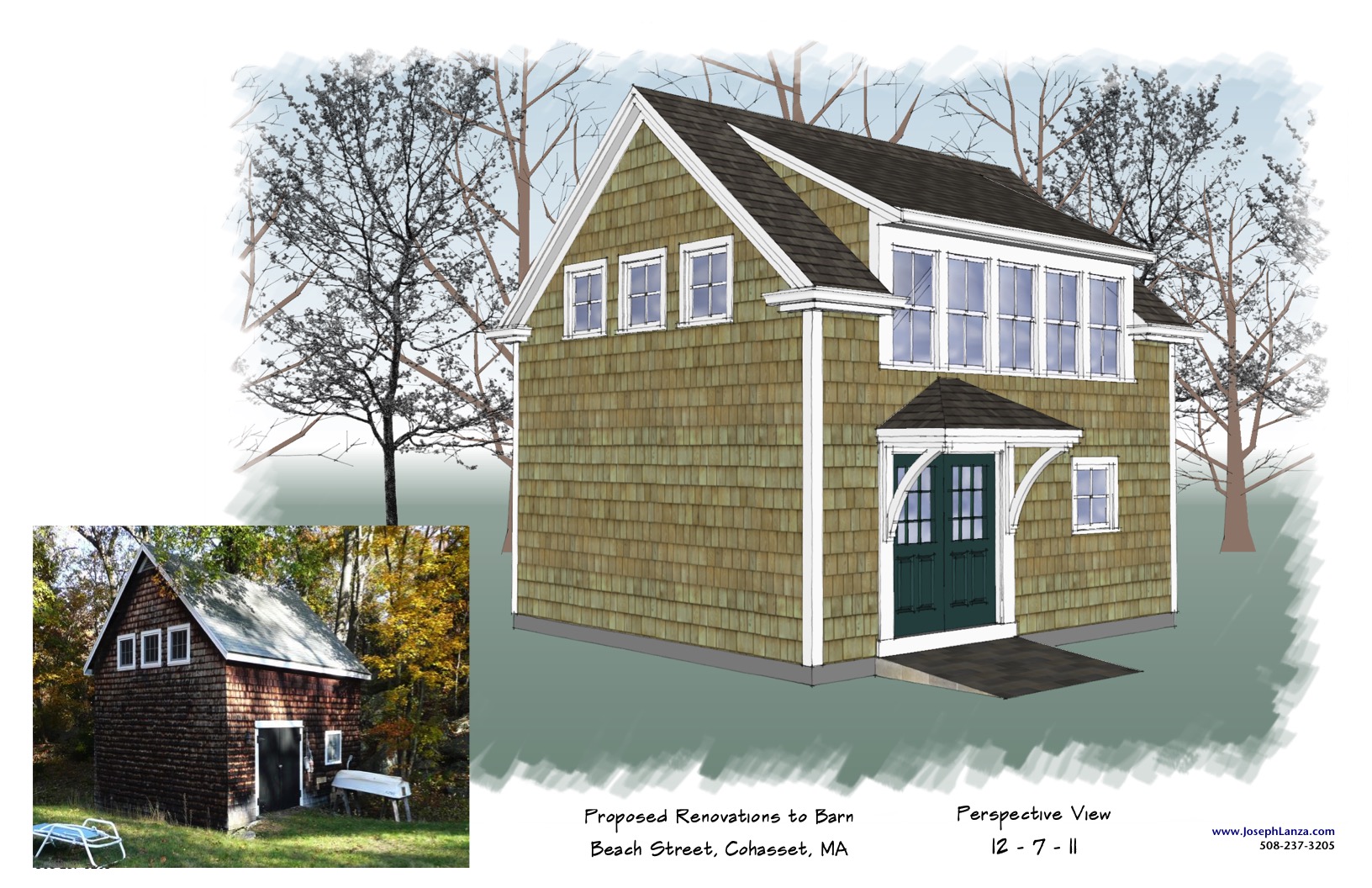
If we agree on a scope and decide to proceed, I will send you a proposal outlining the design work required to get your project built. It will be broken into three phases- schematic design, design development, and construction documents- with an estimated range of hours of design work to complete each phase. A retainer of $1500 is required to begin work. Work for each phase is invoiced upon completion, and the retainer is credited to the first invoice.
I work on an hourly basis because design time varies quite a bit by project. I find it to be very fair, as my clients are charged only for the actual work done, and I am paid for all of the time that I work on the project. I take pride in producing a lean set of construction documents, with all the necessary information to build the project, and nothing extraneous or redundant.
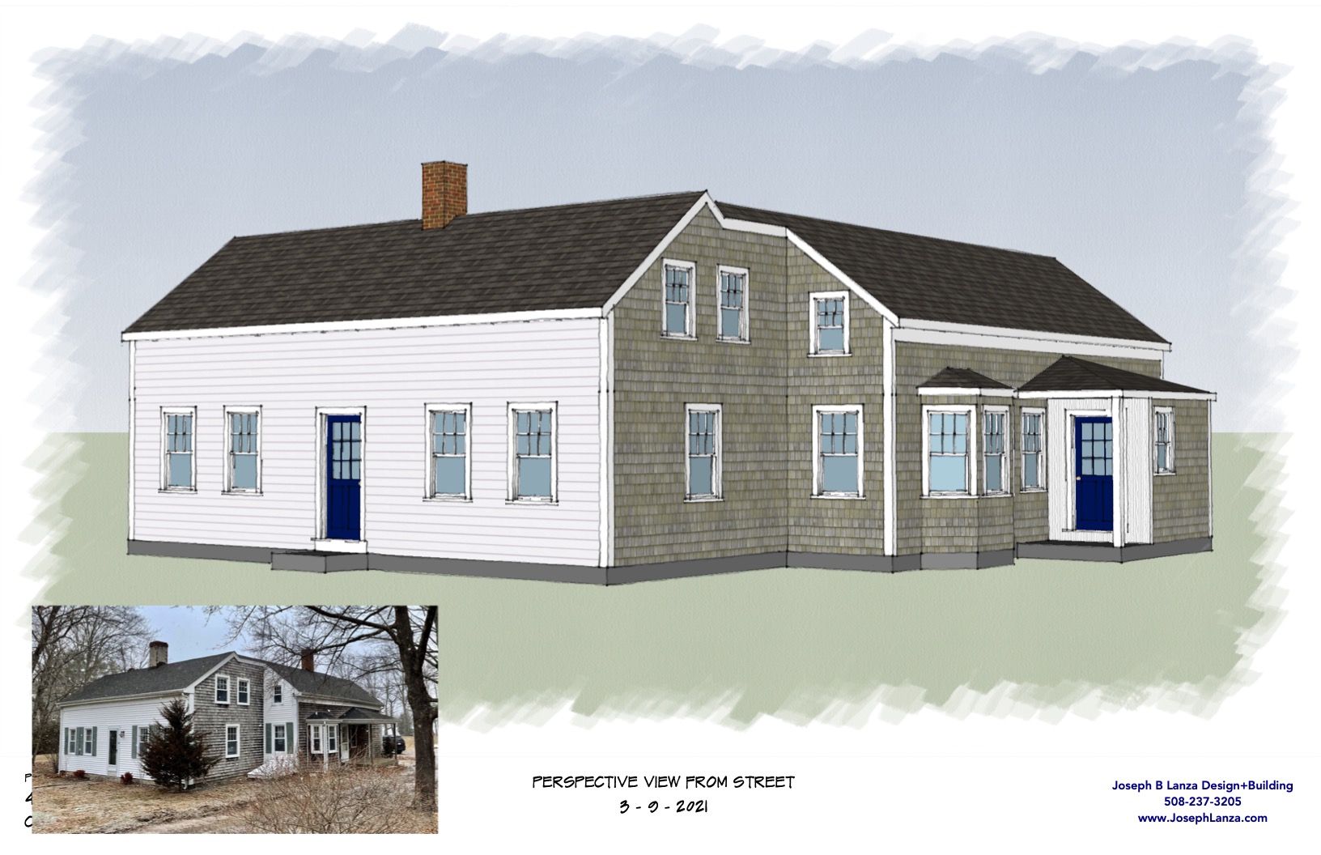
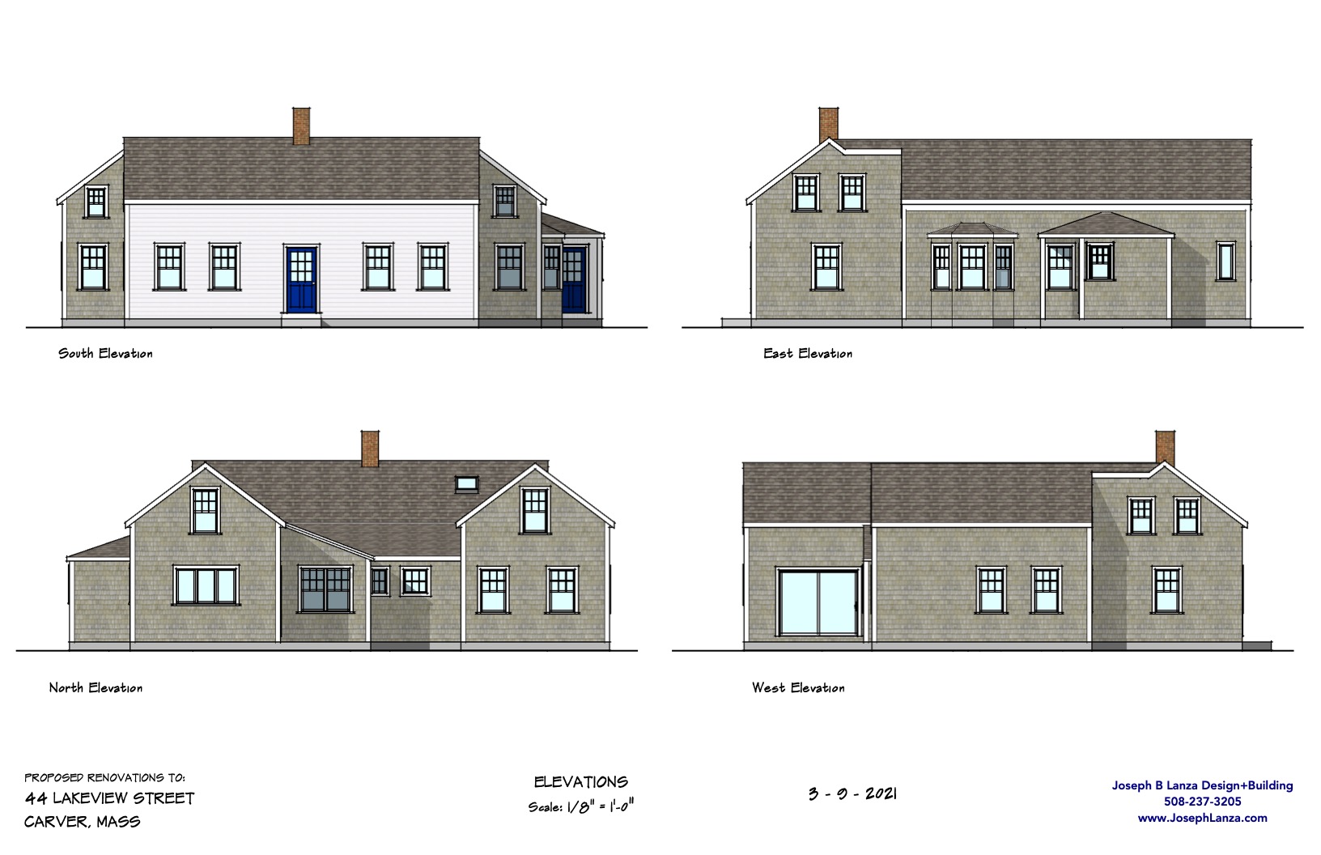
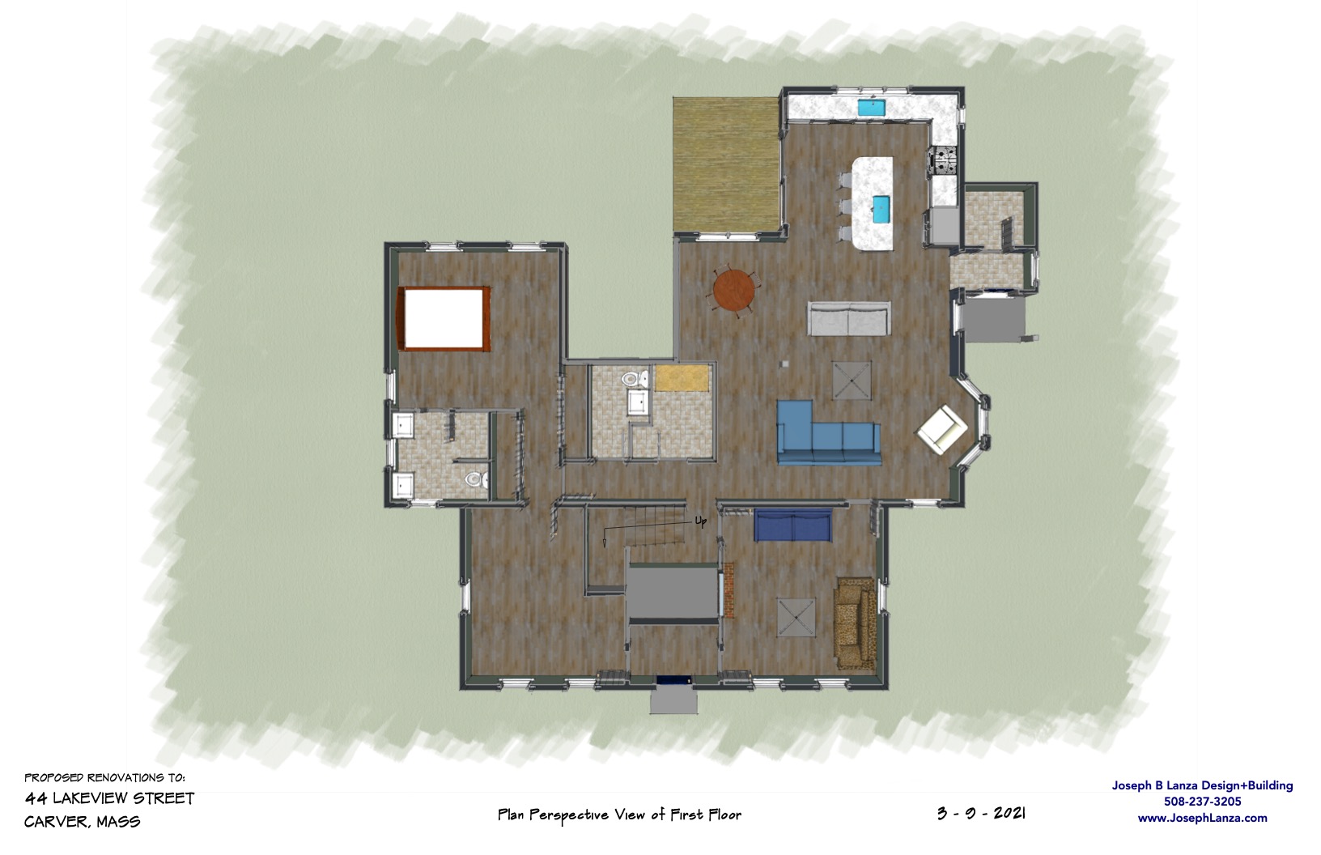
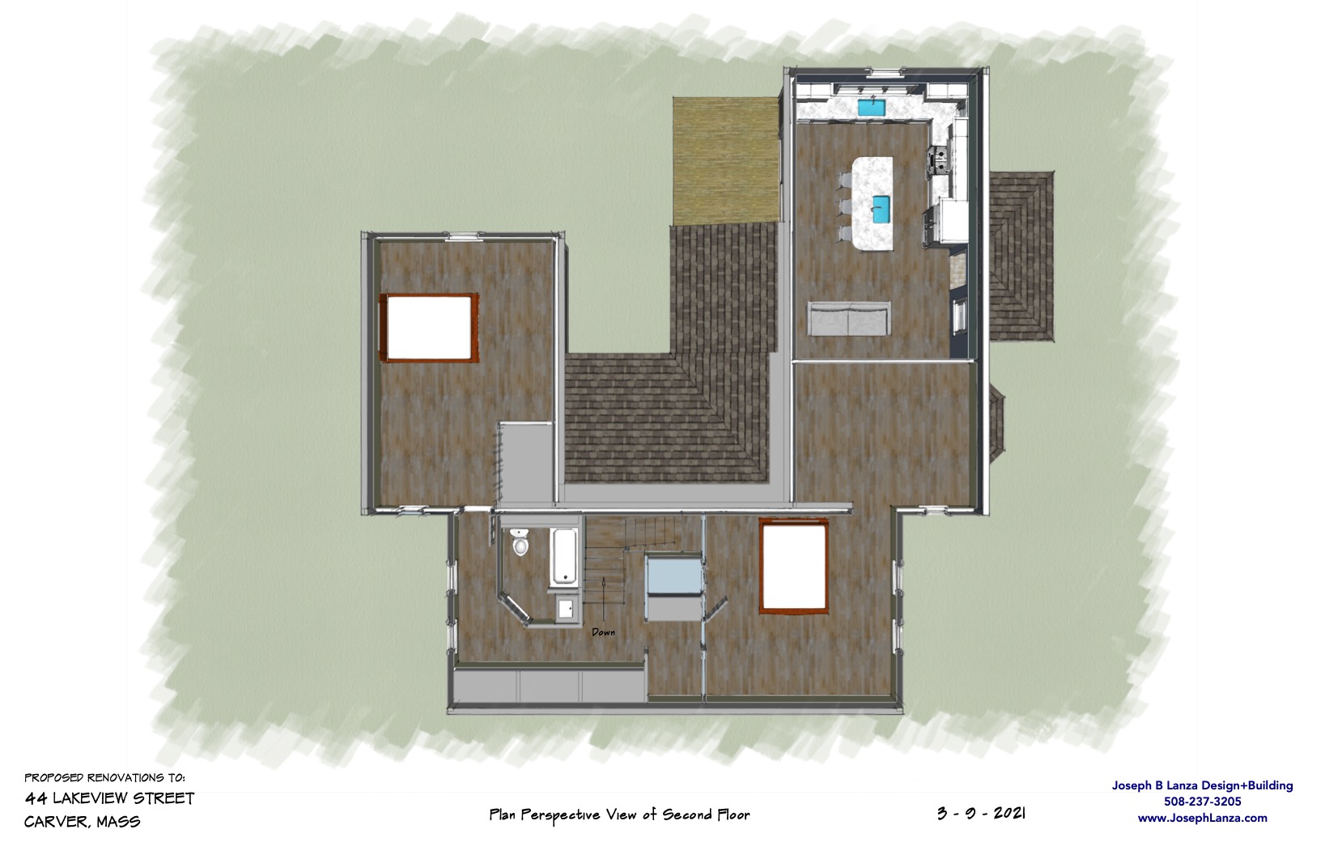
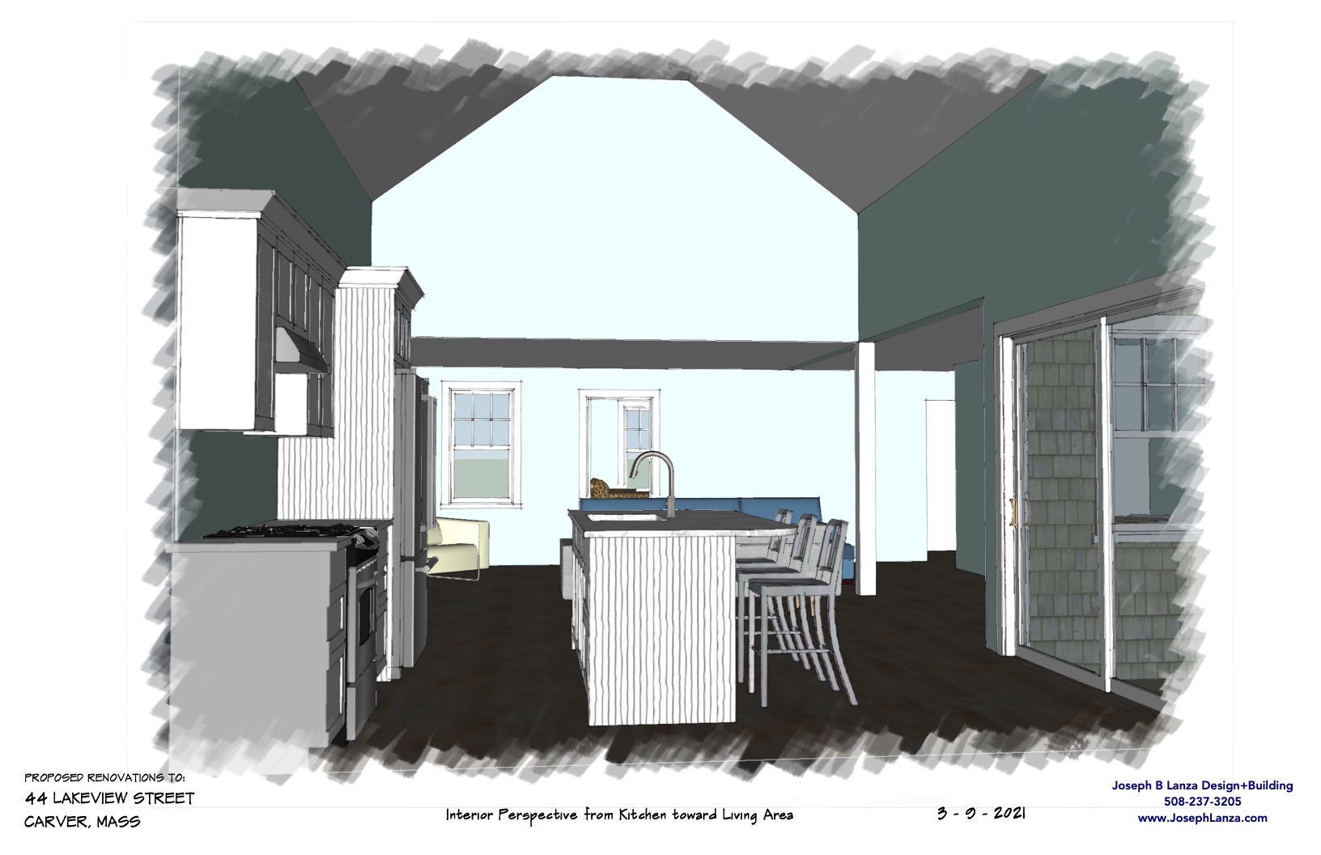
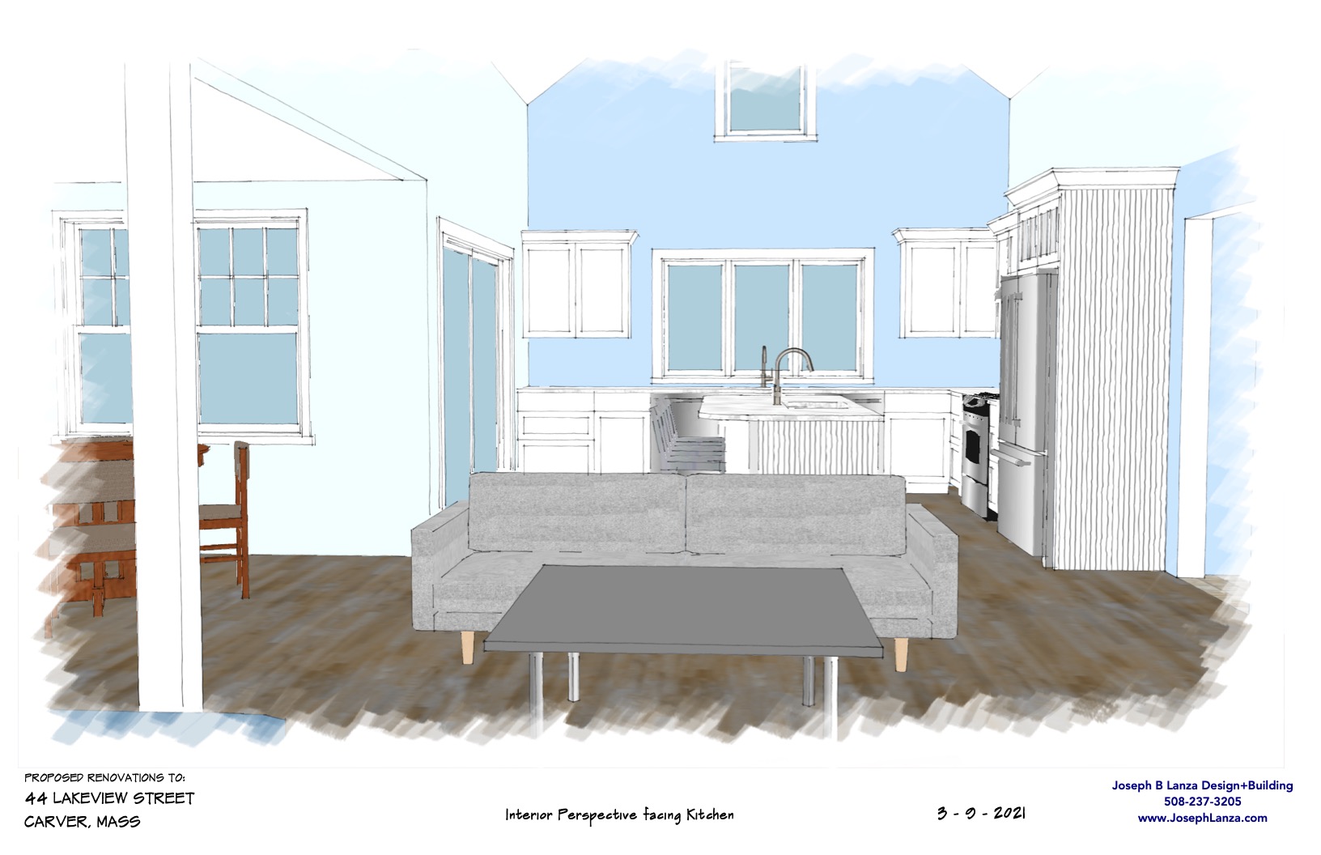
“Schematic design” sounds a bit loose and sketchy, and in some ways it is, since we don’t want to commit to some design decisions too early in the process, and want to keep our options open as we explore them. But in other ways, schematic design is quite literal, as all of the work is done in a 3D CAD model at full scale. For renovation and remodeling work, the first step is to measure and photograph the existing conditions in order to create a precise 3D model of the building. This model becomes the starting point for the design, and new ideas are developed within it. Working in 3D offers tremendous advantages while developing ideas, and even more when presenting them. Designs can be seen from any angle- inside, outside, from a fixed point, or along a common path of travel.
The design development phase is mostly revision and refinement of the model produced during schematic design. The construction documents phase involves further refinement, and the translation of the model into the 2D drawings necessary to obtain permits and build the project.
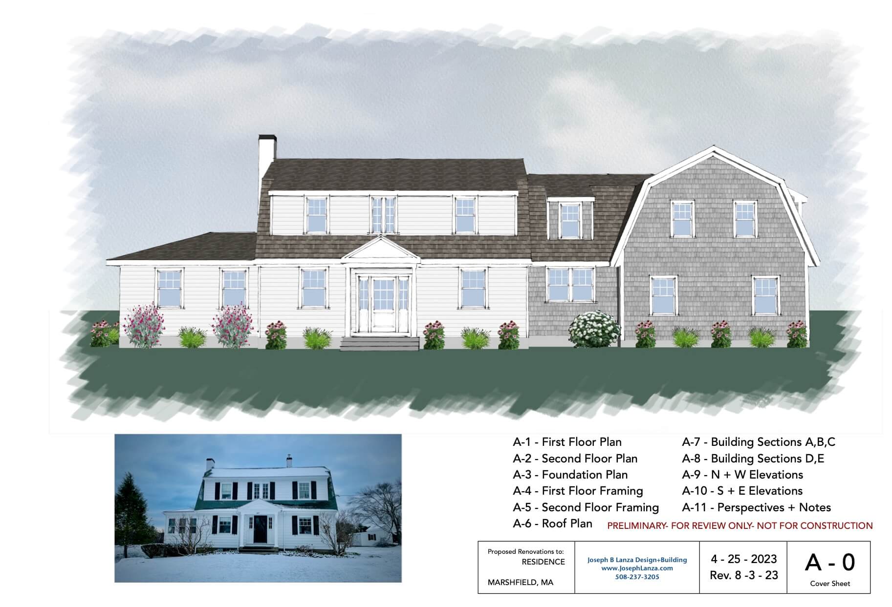
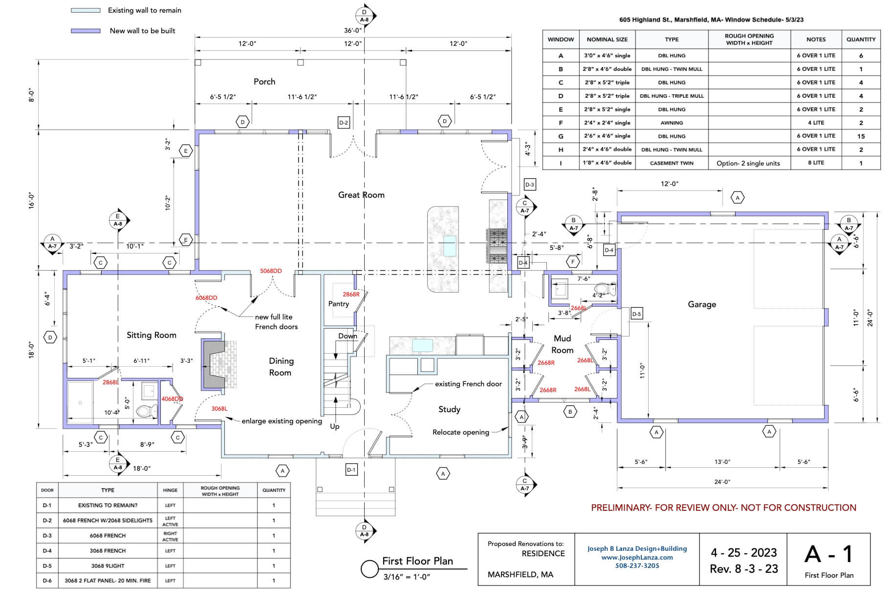
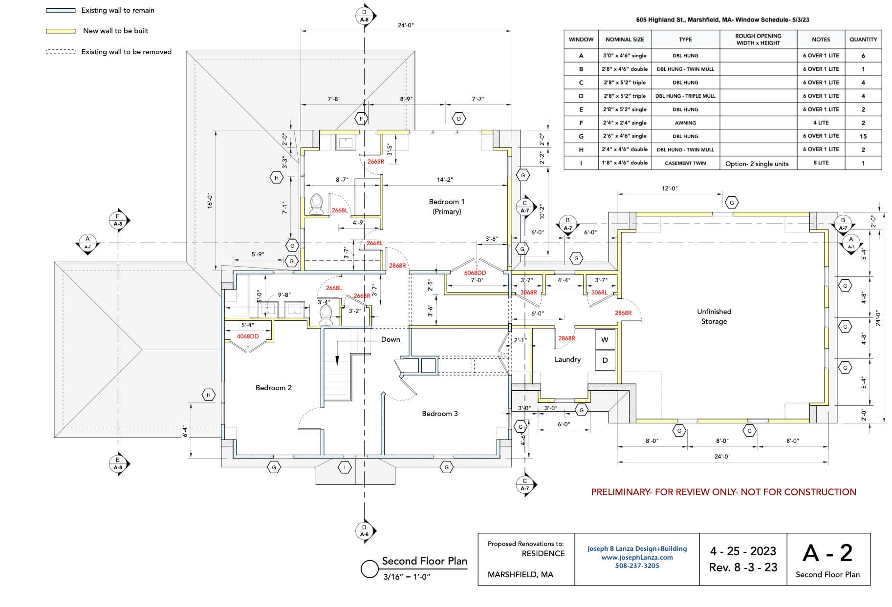
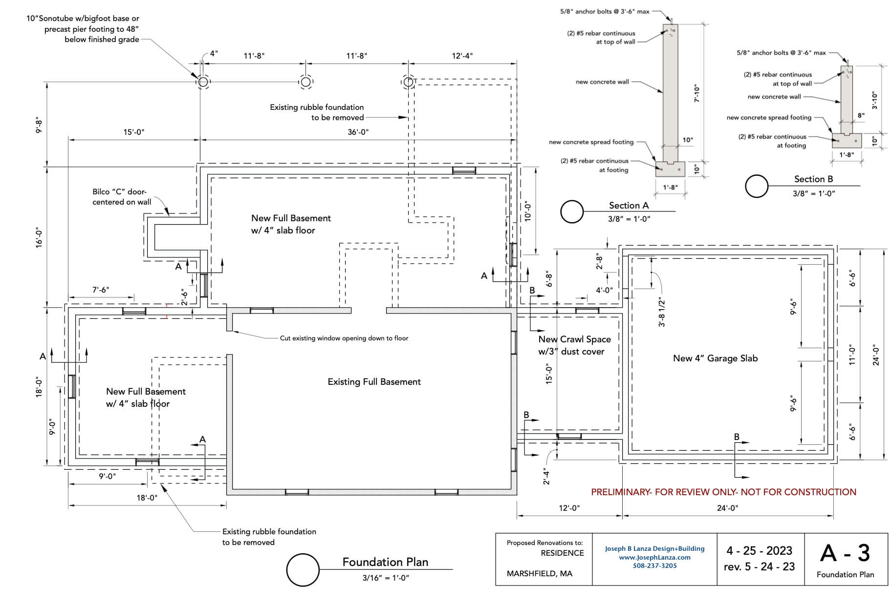
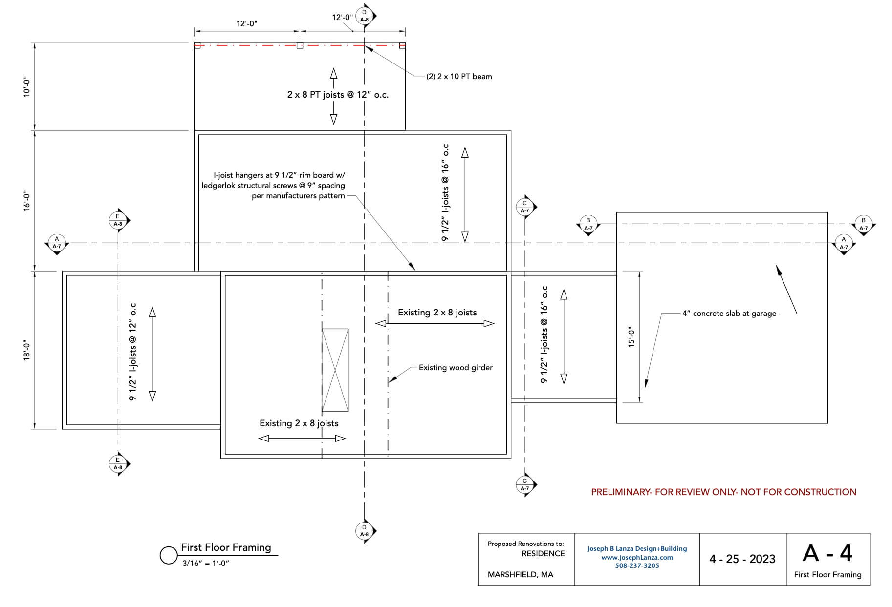
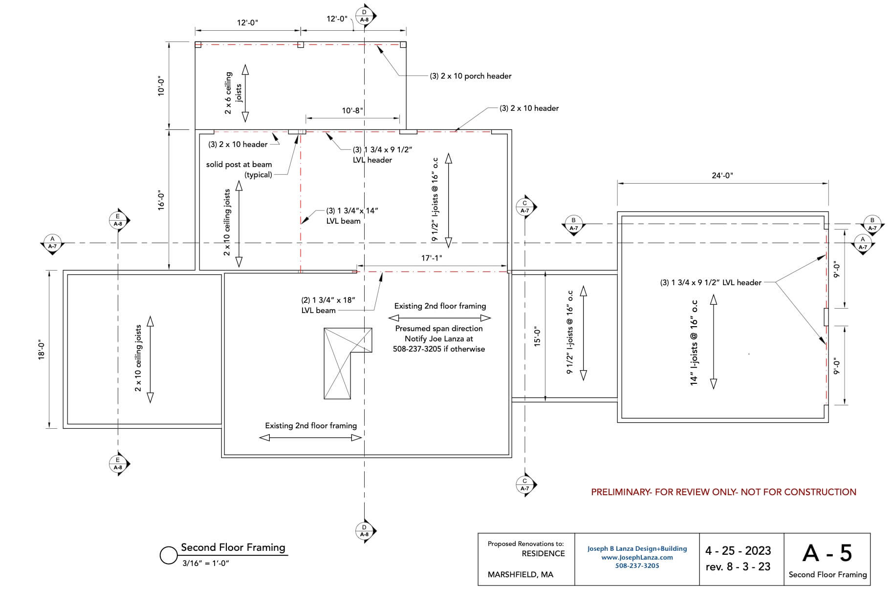
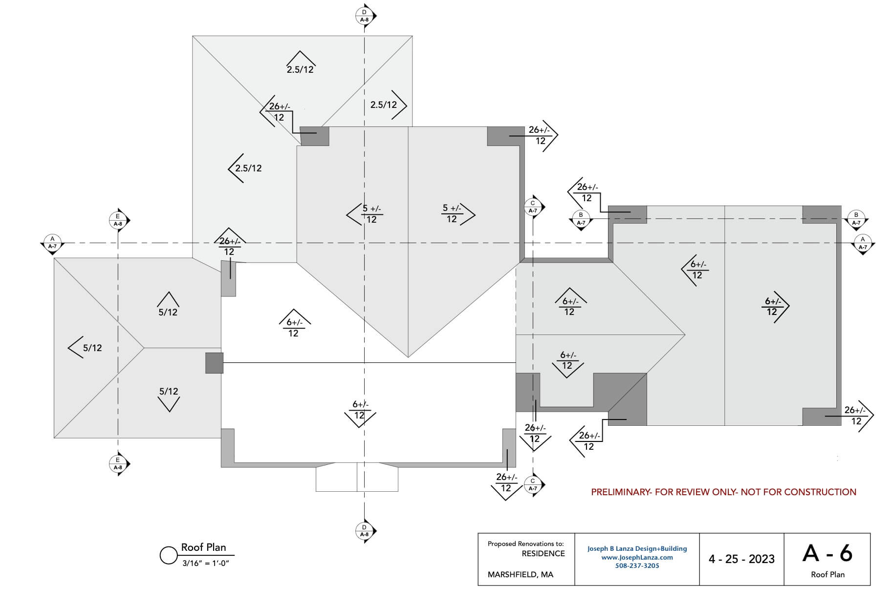
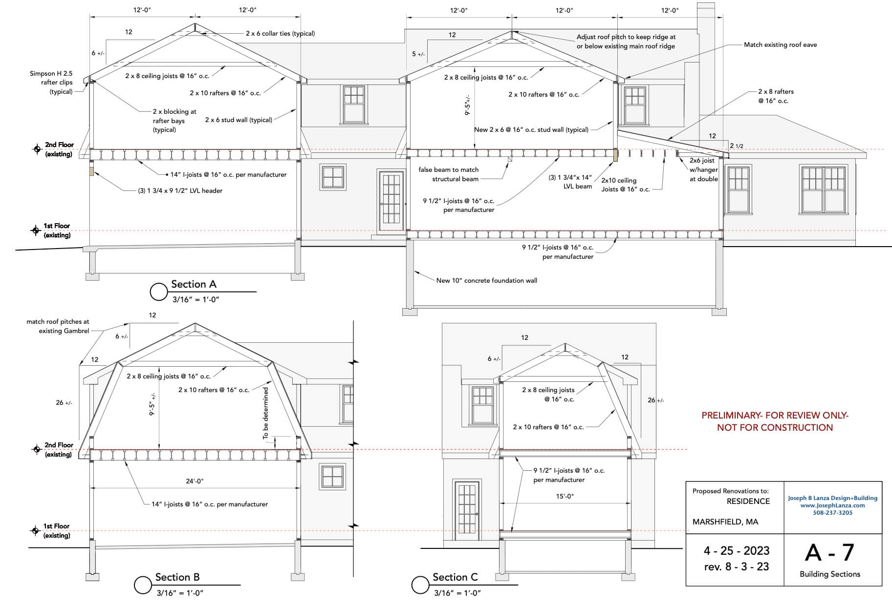
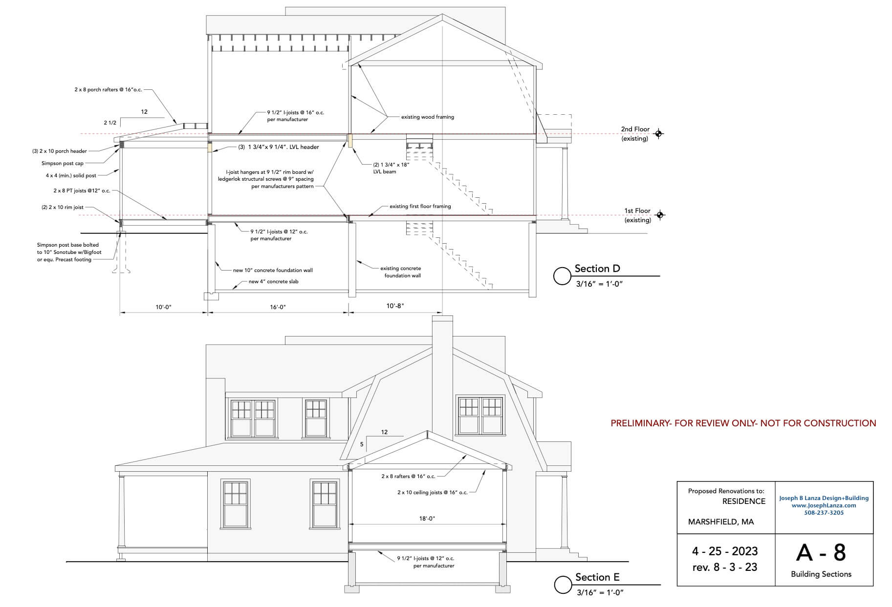
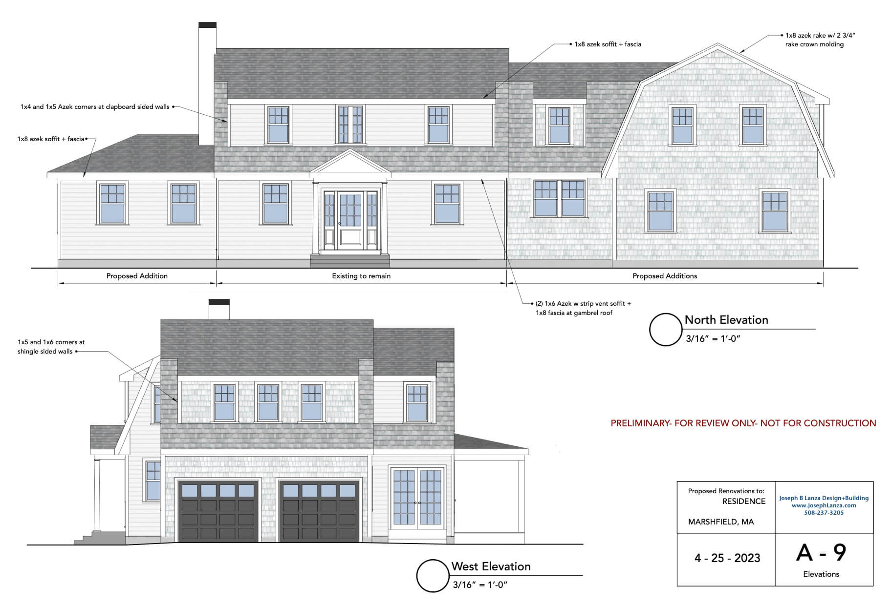
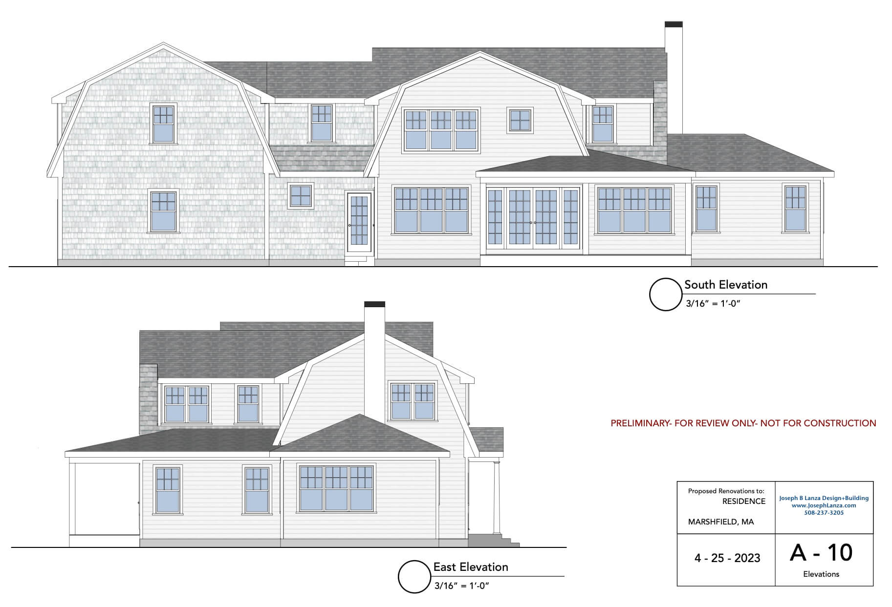
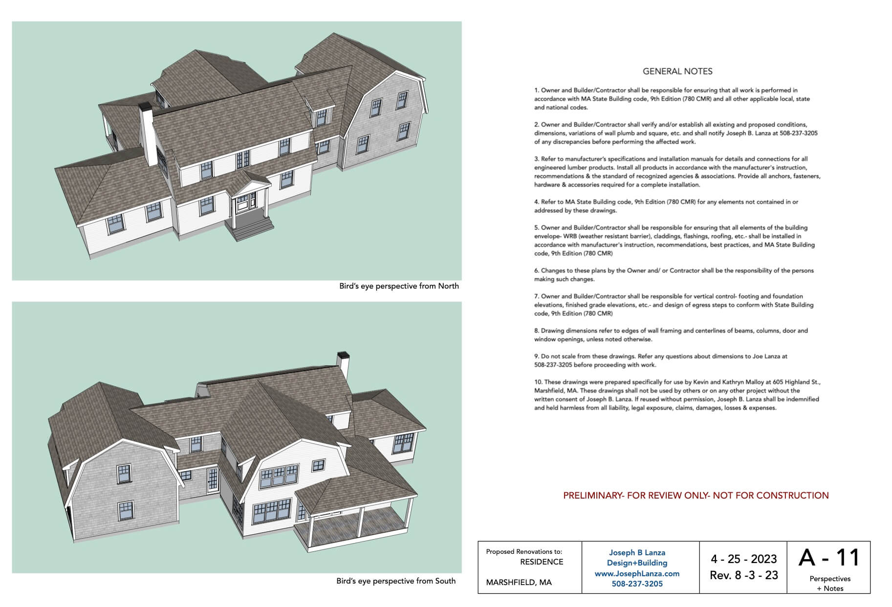
After construction documents are complete, I can support design-only projects as much as they need. My cell phone number is on every drawing, so I can be reached easily if any questions arise. I’m also happy to make site visits at scheduled intervals or on an as-needed basis.
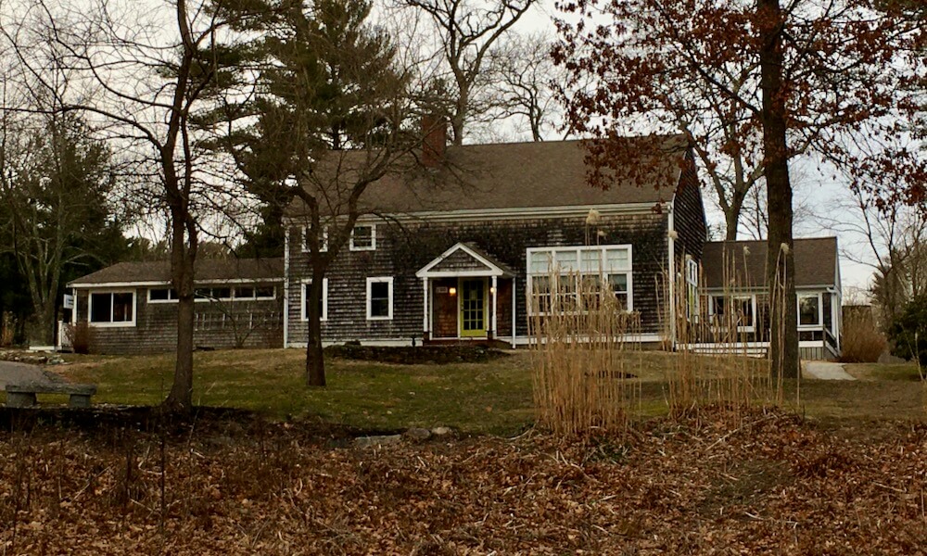
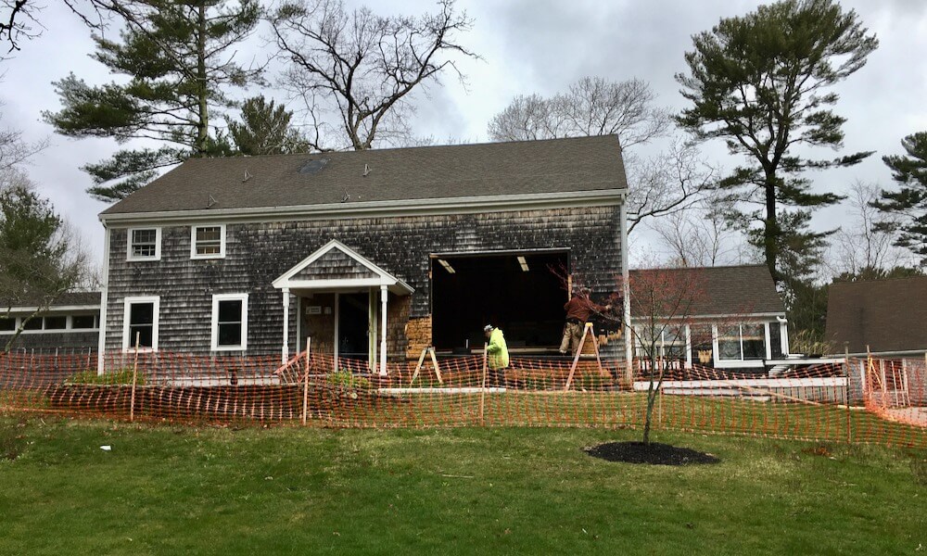
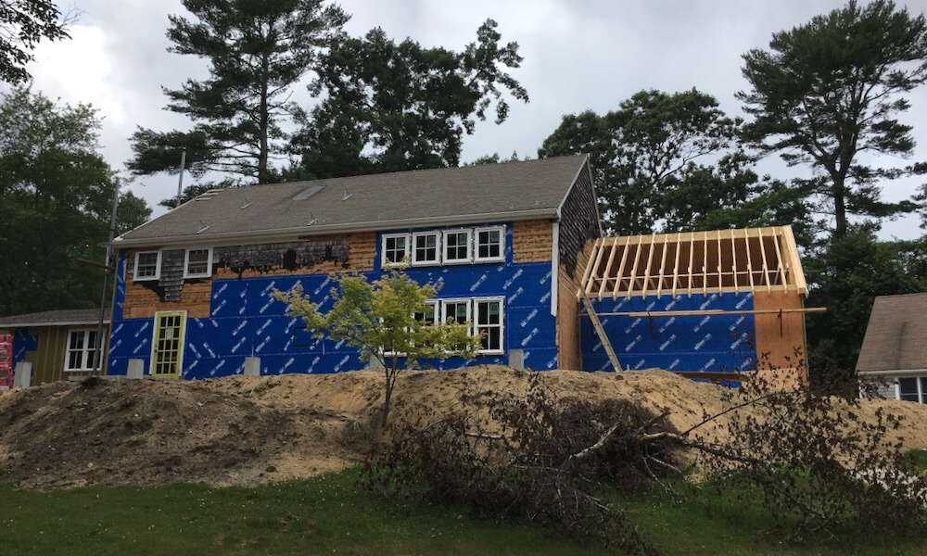
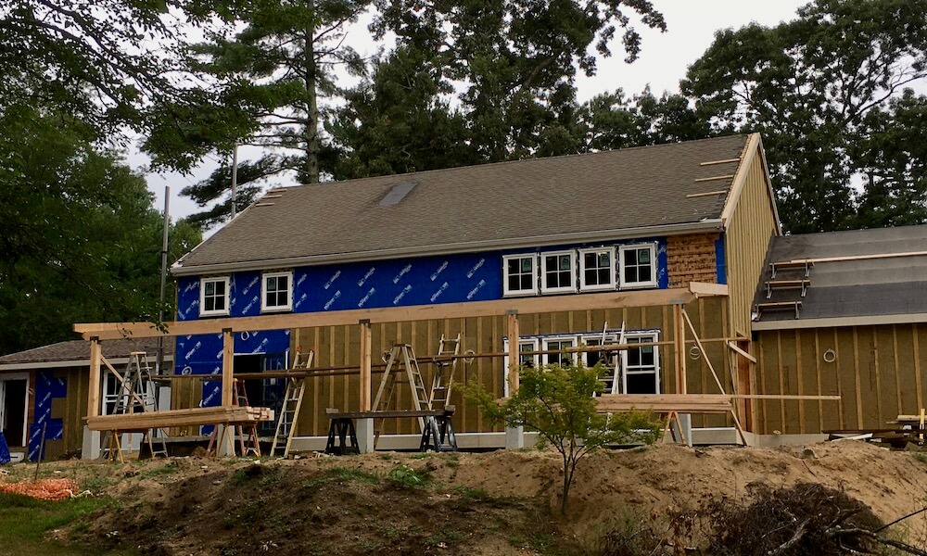
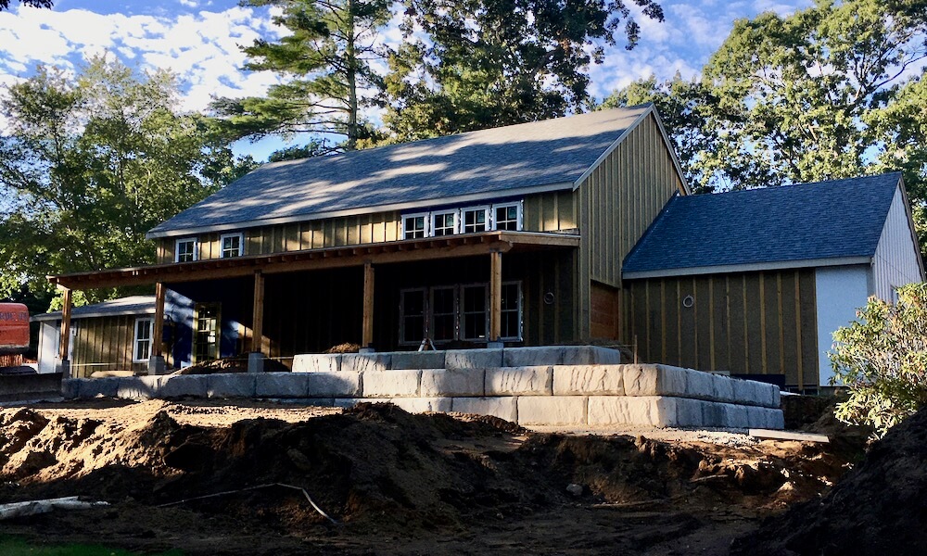
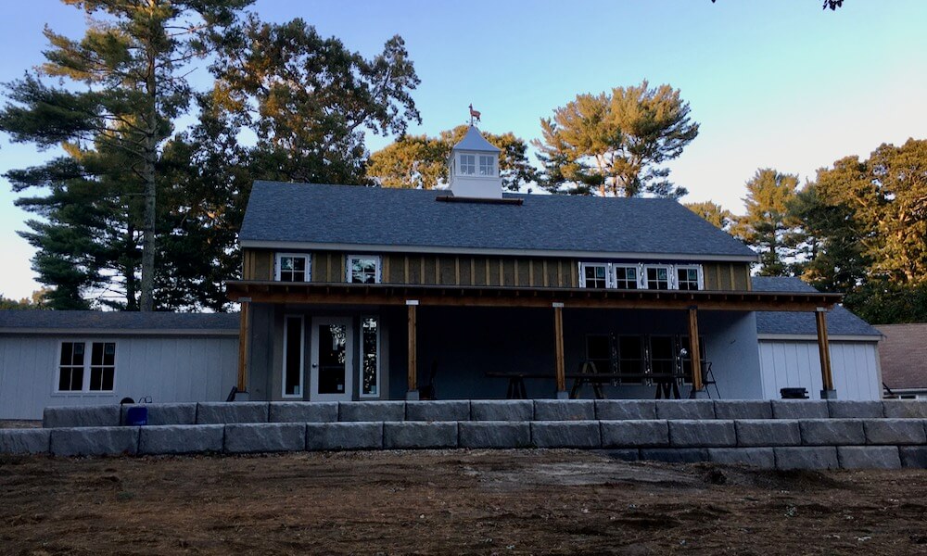
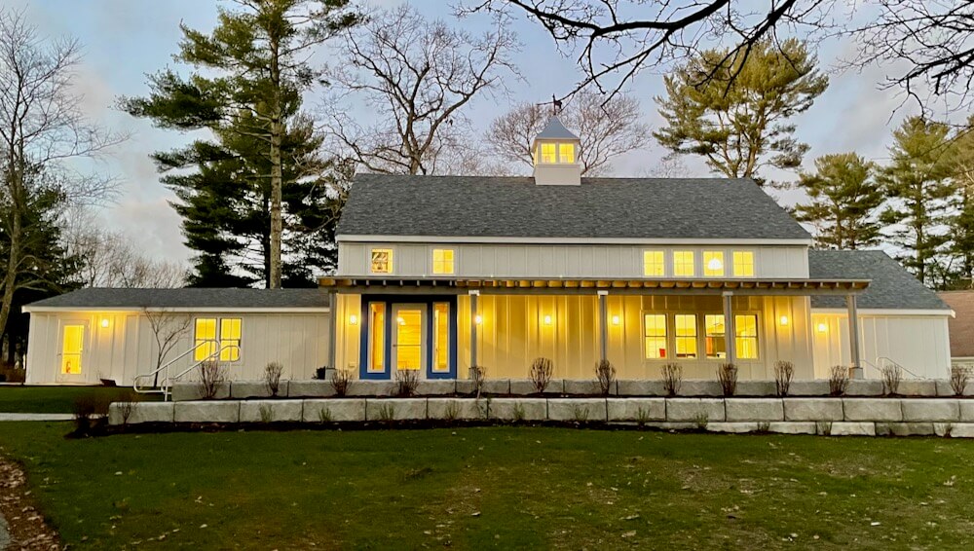
For design+build clients, I begin developing a construction budget along with the construction documents. I have an extensive network of expert subcontractors and suppliers and often consult them during the design process. As drawings become ready, they go out to these longtime partners for pricing. While construction costs are often shrouded in mystery, my pricing is transparent. My building clients see all subcontractor and supplier invoices and pay only for direct costs of the job, plus a fee for supervision, contractor overhead and a modest profit.
When construction is underway, I am on site daily, and reachable throughout the work day by anyone involved in the project. For my clients, having a single point of contact simplifies what can be a confusing and stressful process. I have been building for too long to pretend that it is ever seamless, but I will always be there to make sure things stay on track.
Design+build clients also benefit from having a builder with inside knowledge of the design intent and a deep personal commitment to seeing it realized in the finished project.
Frequently Asked Questions
How much does design cost?
As mentioned above, it varies quite a bit by project. On a percent of construction cost basis, design fees for most of my projects fall in the range of 5 to 10%. On a cost to value basis, it is the best money you can spend on your project, especially for the budget conscious. It is much easier to save money by making shrewd design choices early on than it is to find things to compromise on or cut out late in the game.
Can you give me a cost estimate for my project now?
During an initial site meeting, I can give a rough ballpark range of construction costs based on the type and size of project we discuss. An accurate construction cost estimate can not be done before the design and construction drawings are close to completion.
We already have a builder or want to put our project out for multiple bids. Is it required that you build our project if you design it?
No. When you pay for the design work you receive a license to use the drawings on your project with any builder you choose. If you already have a builder, I will be happy to work with them, and suggest that we meet with them early in the process.
If you want to put your project out to bid, please let me know, in case I do not want to bid. Preparing an accurate estimate is quite a bit of work. It is quite possible that you will be able to find a builder who will give you a lower price. It is unlikely that you will find a builder who will deliver greater value for your investment.