Bay Farm- Modern Renovation of Duxbury MA School House
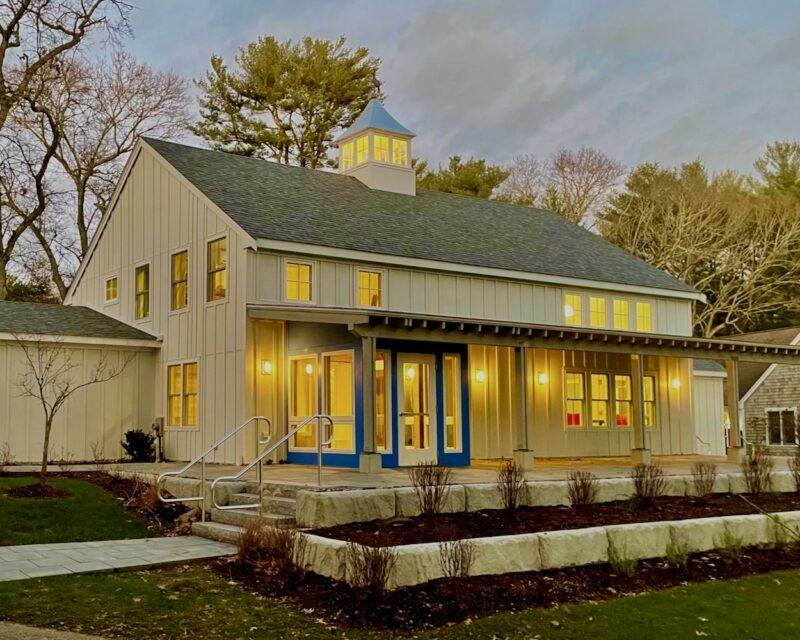
The Shop at Bay Farm Montessori Academy represents the gut renovation and transformation of the K-8 private school’s tired middle school building into a bright, open and comfortable home for 21st century learning. The design takes its cues from the site’s agricultural past (as a working farm) and present (as home to goats, alpacas and chickens) and from the curriculum’s focus on hands-on making as a means of education. The barn-like original building, built as a single family house in the 1940s, contained a soaring two story space, finished in dark wood paneling. This became the heart of the Shop, a flexible maker space/workshop/classroom. The original paneling and beams, now painted white, remain in the upper half of the room. New clerestory windows and high bay industrial LED fixtures bathe the space with light. The lower walls are finished in baltic birch plywood. The flooring and stair are engineered lumber, with an aluminum pipe and stainless steel cable railing fabricated on site from off the shelf parts. Casework is baltic birch (site-built) at the small kitchen below the stair and stainless steel (ikea) at the shop sink area. Traditional red mechanic’s tool chests and wood topped workbench/desks (all on wheels) complete the industrial design theme. The remainder of the original first floor became a formal and informal gathering space that Bay Farm calls the Collective. Here, students can stretch out on built-in stadium seating made from the same baltic birch plywood as three of the walls. The ceiling and fourth wall of the room are finished in shiplap pine from a local sawmill, with two barn style sliding doors of the same material. A single story wing, added in the 1960’s, now contains a podcasting studio, a classroom, lockers, and a gallery space for displaying student work. At the other end of the building, an existing classroom fashioned from an enclosed porch was demolished and replaced with a larger new classroom with an oversized barn door that connects it to the Shop. Outside, the building sits on a terraced plinth overlooking the rest of the campus. A shed roofed porch built from roughsawn native lumber stretches across the front of the original building. Under the porch, a bright blue wood and glass vestibule welcomes visitors into the Collective. On the roof, a large cupola topped by an alpaca weathervane acts as a beacon marking the campus at night. Exterior walls were wrapped with WRB of Henry Blueskin, then 2” of rigid mineral wool insulation before the installation of Hardiboard board and batten siding over a rain screen. Fiberglass at the interior cavities completed the wall assembly. Roof insulation is 8” of closed cell foam. Blower door tests results showed 0.8 ACH. Two ERVs provide fresh air, and air source mini-splits deliver heat and AC. Future rooftop solar panels would place zero energy operation within reach. Silver Award Winner, 2021 BRAGB Prism Awards, Best Commercial Project (Medical, Non-Medical, Retail or Institutional) BayFarmBragb3 1 Of 18 BayFarmX3.0 6 BayFarmBragb3 2 Of 18 BayFarmBragb3 3 Of 18 BayFarmBragb3 4 Of 18 BayFarmBragb3 13 Of 18 BayFarmBragb3 10 Of 18 BayFarmBragb3 15 Of 18 BayFarmBragb3 11 Of 18 BayFarmBragb3 8 Of 18 BayFarmBragb3 7 Of 18 BayFarmBragb3 9 Of 18 ShopScene1 2 BayFarmBragb3 5 Of 18 BayFarmBragb3 6 Of 18 BayFarmBragb3 14 Of 18 BayFarmBragb3 16 Of 18 BayFarmBragb3 17 Of 18 BayFarmBragb3 18 Of 18 BFx5.1 BayFarmBragb3 12 Of 18
Union Two- New Kitchen and Music Room Addition- Hingham MA
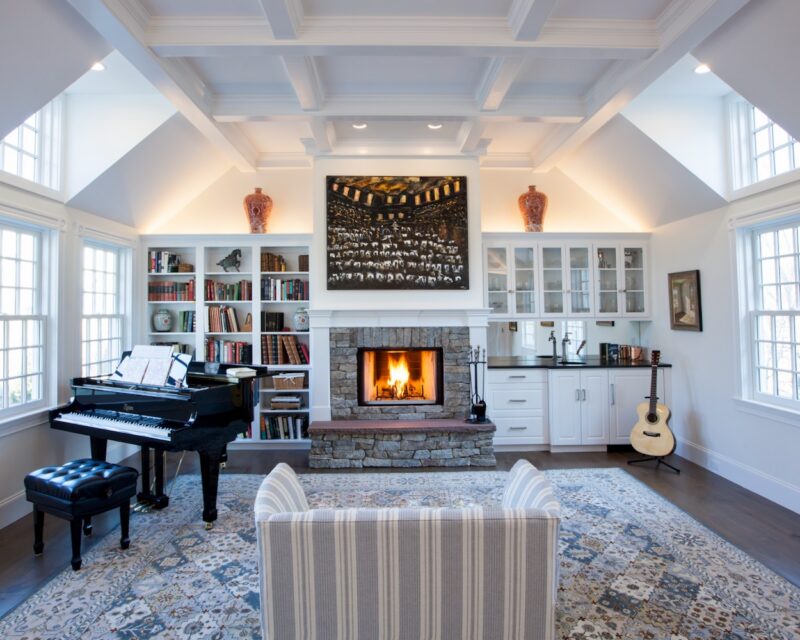
For Phase 2 on Union Street we added a Music Room, renovated the existing Kitchen, added a new breakfast nook, and built a new garage. A covered porch with an oversized deck and breezeway connect the new additions. The coffered ceiling of the Music Room contains acoustical panels to absorb sound reflected by the ample glass overlooking the porch, deck and yard. Photos by Charles Bickford Union2 1 Of 12 Union2 10 Of 12 IMG 0191 Version 2 Union2 12 Of 12 Union2 2 Of 12 Union2 3 Of 12 Union2 4 Of 12 Union2 5 Of 12 IMG 0140 Version 2 Union2 7 Of 12 Union2 8 Of 12 Union2 9 Of 12
Bay- Ranch to Shingle Style transformation- Duxbury MA
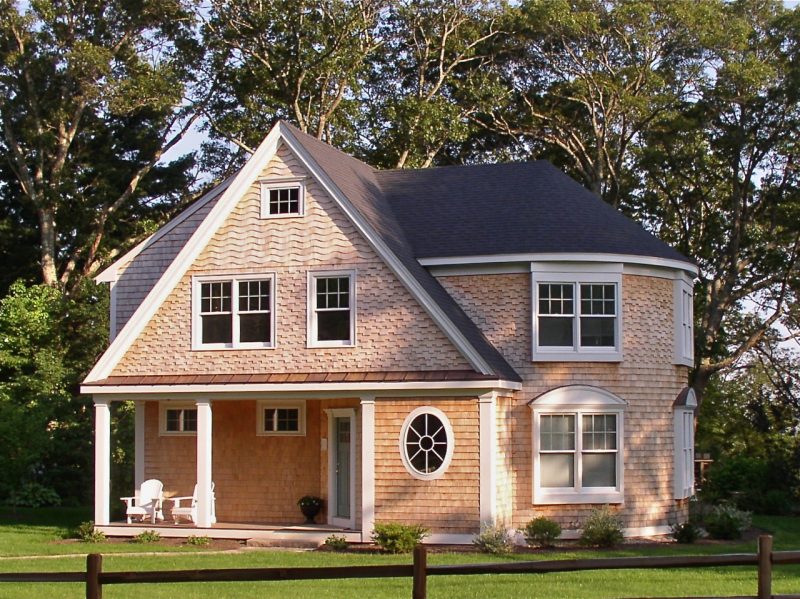
The renovation and expansion of this house for a growing family proceeded in four phases. In the first, most of an existing small cottage was gutted and transformed into a bright and spacious all-purpose living space with vaulted ceilings, skylights and ample windows. In the second, a Shingle Style addition containing a round living room and four much-needed bedrooms gave the house a new face on the street. In the third, the connecting bedroom was transformed into a dining room with bead board walls and a coffered ceiling, with large windows on both sides looking out onto courtyard gardens with patios. From the street, the indented first floor porch and angled doorway lead to to a small entry hall lit by an oval window. A single column and a section of round ceiling beam separate the entry from the circular living room. While the round shape is fun, it also provided a way to give the house two windows on each floor with a view of Kingston Bay, while still meeting the required setback from the street. It also presented opportunities for creative detailing and challenging carpentry. In the fourth phase, the kitchen was expanded. Shingle style whole house renovation Duxbury MA Custom home by Duxbury MA architect + builder patterned shingle design Duxbury MA Custom home interior design by Duxbury Architect BayRoad 21 circular living room design Duxbury MA BayRoad – 06 BayRoad – 07 BayRoad 22 BayRoad – 08 OLYMPUS DIGITAL CAMERA OLYMPUS DIGITAL CAMERA BayRoad – 12 BayRoad – 13 BayRoad – 14 OLYMPUS DIGITAL CAMERA BayRoad 17 BayRoad 18 BayRoad 19 BayRoad 20 BayRoad 23 BayRoad 24 OLYMPUS DIGITAL CAMERA
Ayrault House- Historic renovation in Newport RI
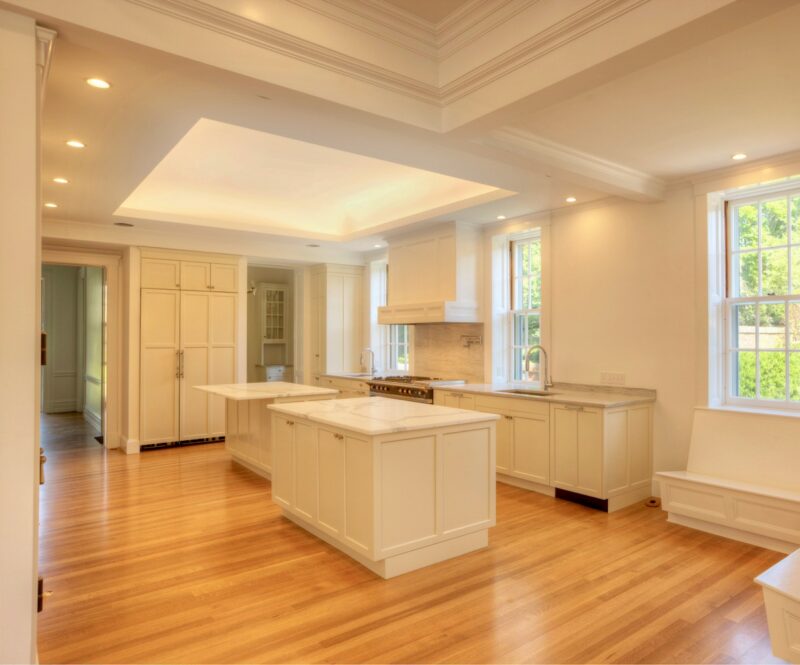
Interior renovations to a neo-Georgian house built by Cross and Cross Architects in 1915. All of the original service spaces- kitchen, butler’s pantry, “trunk room”, maid’s room,etc- were gutted and redesigned to be as gracious and comfortable as the living spaces. Ayrault 02 Ayrault 01 Ayrault 03 Ayrault 05 Ayrault 04 Ayrault 06 Ayrault 09 Ayrault 08 Ayrault 07 Ayrault 10 Ayrault 12 Ayrault 11 Ayrault 13 Ayrault 14
Cranberry- Renovation+Expansion of a half Cape in Chatham
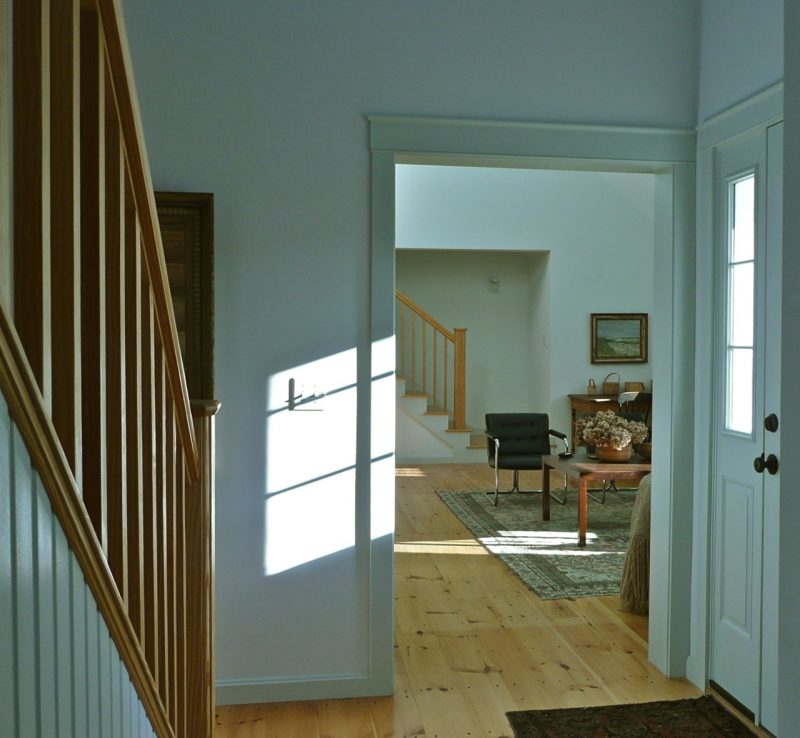
The house on Cranberry Lane began with a reproduction of a historic “half Cape” cottage that was built as a retirement home for one person in 1980. Nearly thirty years later, the next generation of the family asked me to incorporate the original house into a design that would accommodate the extended family for vacations and holidays, yet keep the look and feel of the original cottage from the street. While they wanted a traditional exterior, my clients also asked for a house that would feel more spacious than it looked, and be filled with natural light. Inside the house, the materials and details are traditional, but the spaces are not. Coming in from the farmer’s porch, the vaulted entry comes as a surprise, with light streaming in from skylights above the stair. The open kitchen and dining area is long and low, with windows looking out over the gardens planted after the original cottage was built. A door at the far end of the room leads to a screened porch that serves as a hub of family life in the summer. The living room is compact in plan, but open to the main ridge and the loft space above. The doghouse dormers on the front roof bring light into both the loft and living room, and also provide a view for anyone sitting at the 20 foot long cherry desktop that runs along the low wall at the edge of the loft. The loft space connects the two upstairs bedrooms, and serves as a combination home office, sitting room, and overflow sleeping area. All the interior trim, millwork, cabinets, stairs and railings were built on site, providing character to the house with a modern spin on traditional New England craftsmanship. Cape Cod house design by Duxbury MA architect Half Cape with doghouse dormers, Chatham MA Entry hall, Cape cod house, Chatham MA Stair and railing in Fine Homebuilding by Joseph B Lanza Loft, Home office, Cape Cod House Loft, skylights, custom home by Duxbury architect Joseph B Lanza Vaulted stair hall, Cape Cod custom home Half cape, doghouse dormers, Cape Cod architecture
North River- Kitchen + Living Renovation in Scituate MA
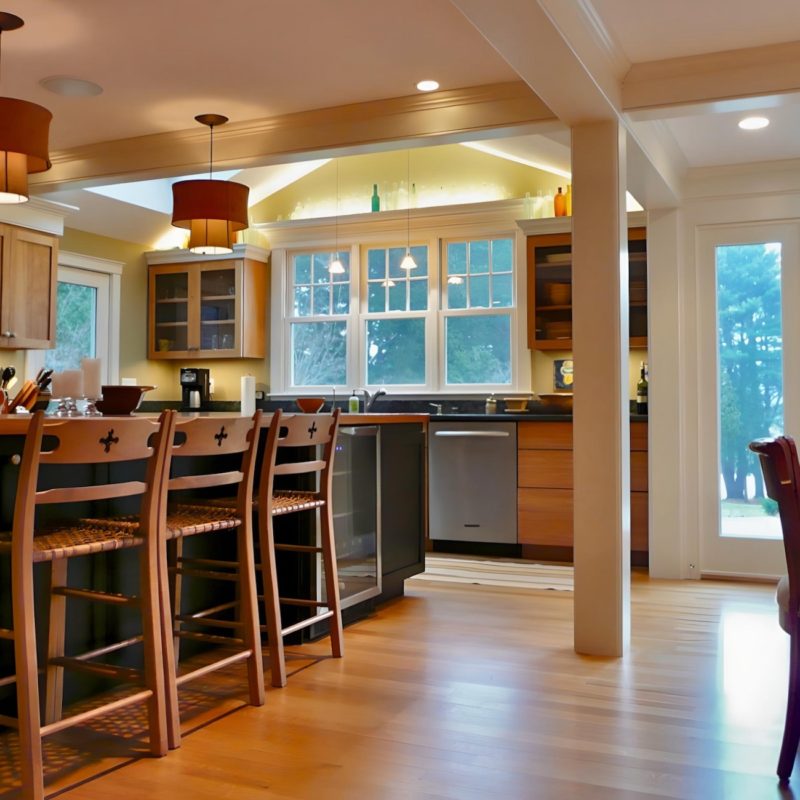
Lorem ipsum dolor sit amet, consectetur adipiscing elit. Ut elit tellus, luctus nec ullamcorper mattis, pulvinar dapibus leo. NorthRiverFixed – 1 of 11 NorthRiverFixed – 2 of 11 NorthRiverFixed – 3 of 11 NorthRiverFixed – 4 of 11 NorthRiverFixed – 5 of 11 NorthRiverFixed – 7 of 11 NorthRiverFixed – 8 of 11 NorthRiverFixed – 9 of 11 NorthRiverFixed – 10 of 11 NorthRiverFixed – 11 of 11
Crow’s Pond- Whole House Renovation+Expansion- Chatham MA
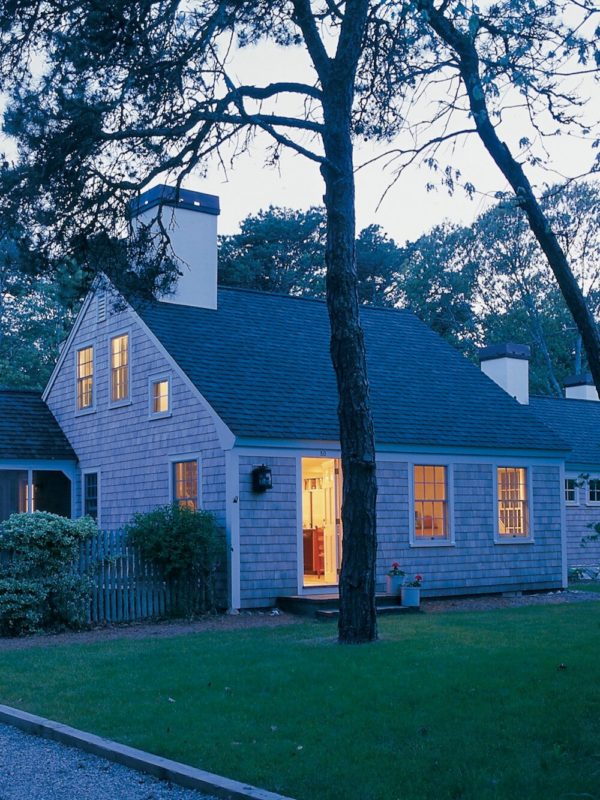
The renovation and expansion of this traditional half Cape cottage into a bright and spacious four bedroom vacation house was featured in Fine Homebuilding magazine and in the books Additions and Updating Classic America: Capes from Taunton Press. Please click on the book cover image below to see more photos and read a chapter from Capes about this project. “Half Cape” Cape Cod House, whole house renovation, before and after photos, chatham, MA Paneled fireplace and mantel at dining room, open plan interior, traditional Cape Cod house, Chatham MA Shaker style kitchen island, Cherry custom cabinets, open plan traditional kitchen Cape Cod House Cape Cod house interior design by Duxbury design and building firm Vaulted ceiling, built-in bookcases, Cape Cod House by Duxbury MA architect and builder Vaulted ceiling master bedroom, awning windows at gable end, traditional Cape Cod house plan Custom crown molding, door and window casing detail by Duxbury MA design build firm Exterior gables, awning windows, “Tory Stripe” chimney, Cape Cod House, chatham MA Cape Cod style home design, whole house renovation by Duxbury MA builder
TurtleBack- Shingle Style transformation in New Canaan CT
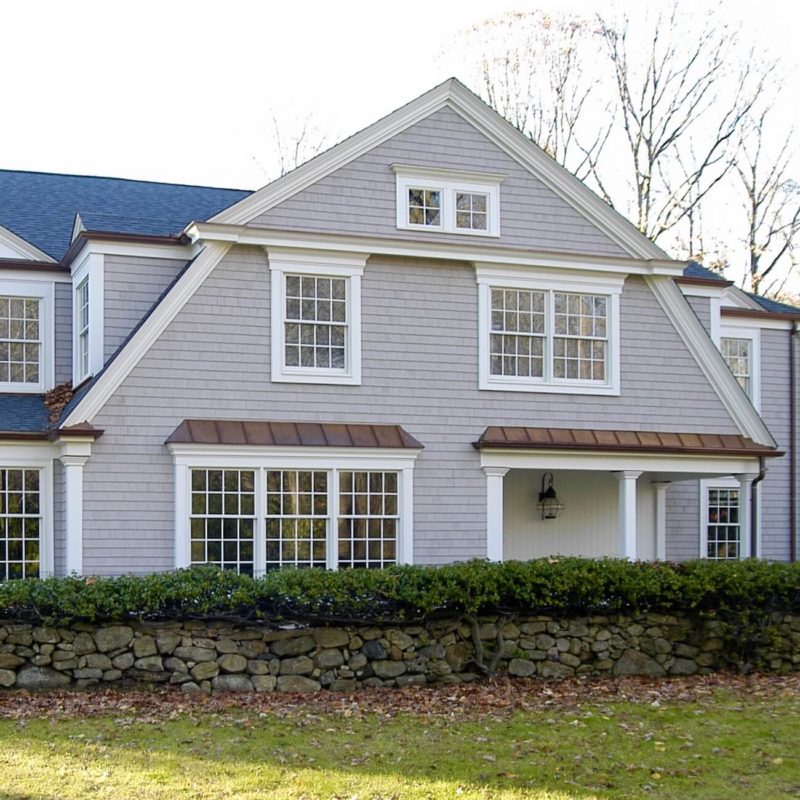
This project began with a handsome center-entrance Colonial Revival house in a neighborhood where land values and house sizes had grown enormously since my clients moved there in the 1980s. Tear-downs had become standard in the area, but the house was in excellent condition and had a lovely recent kitchen. So we kept the existing structure as a starting point for additions that would maximize the potential beauty and value of the site A highly detailed Gambrel-roofed gable reaches out to the street with a welcoming entry porch. The existing dining room and stair hall were pushed out with new glazed walls to create a bright and expansive interior. At the living room, a new angled bay brings light and a feeling of spaciousness to what had been a rather narrow room. At the back of the house, a six-sided family room with a vaulted ceiling wraps around the existing kitchen. Skylights in the new ceiling bring light to the old kitchen windows and skylights. At the head of the new stairs, a book-lined sitting area is the hub between the master suite, home office, and other bedrooms. Colonial to Shingle Style whole house renovation in New Canaan CT Gambrel roof gable end design by South Shore MA architect Joe Lanza Entry porch with doghouse dormer in Gambrel roof view from front door through house design by Duxbury MA architect open plan dining room defined by architectural column Living room bay design by MA design build firm Living room addition- bay windows with copper roof View from living room to entry across open floor plan home renovation dining room design by Duxbury MA architect and builder Joseph B Lanza Detail of dining room addition with copper gutters Vaulted Stair hall design by Duxbury MA architect and builder Stair hall, railings, home office in New Canaan CT home renovation vaulted master bedroom addition design by South Shore MA architect and builder Interior hallway leads to skylit kitchen in new Canaan CT home design view across family room to living room bay windows in New Canaan CT shingle style whole house renovation vaulted family room addition with skylights in New Canaan, CT custom home remodel custom cabinets, vaulted ceiling, skylights in Family room addition to shingle style house in New Canaan CT Custom cabinet, windows, vaulted ceiling at New Canaan CT home remodel Shingle style, Gambrel roofed entry porch at home design by Duxbury MA architect
Stage Harbor Kitchen- a waterfront renovation – Chatham MA
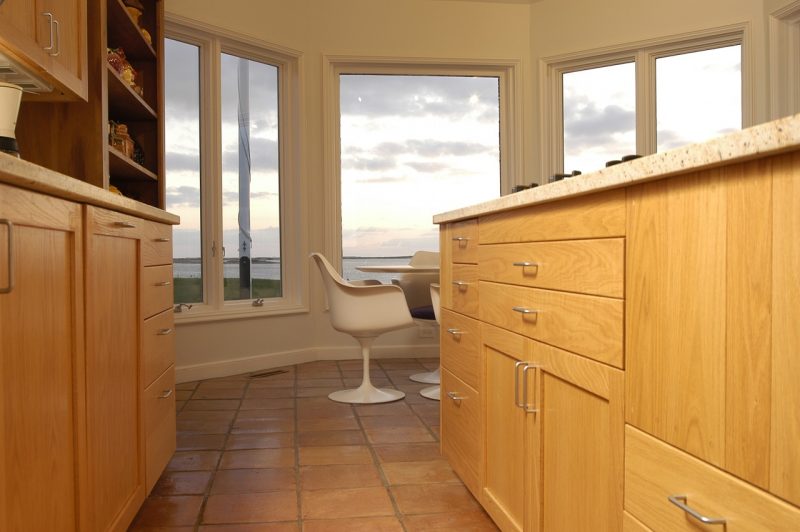
The kitchen of this spectacularly sited and beautifully designed house overlooking Stage Harbor had not been updated since the house was built in the 1970s. Without changing the character of this beloved room, we brought it into the current century with new oak cabinets with many specialized drawers, stone counters, new lighting and appliances. Custom kitchen cabinets Chatham MA Cape Cod custom kitchen design Chatham kitchen by Duxbury architect Kitchen renovation by Duxbury builder Kitchen design by Duxbury architect Cape Cod custom kitchen Chatham custom cabinets cape cod custom cabinets
Union One- historic renovation and addition in Hingham MA
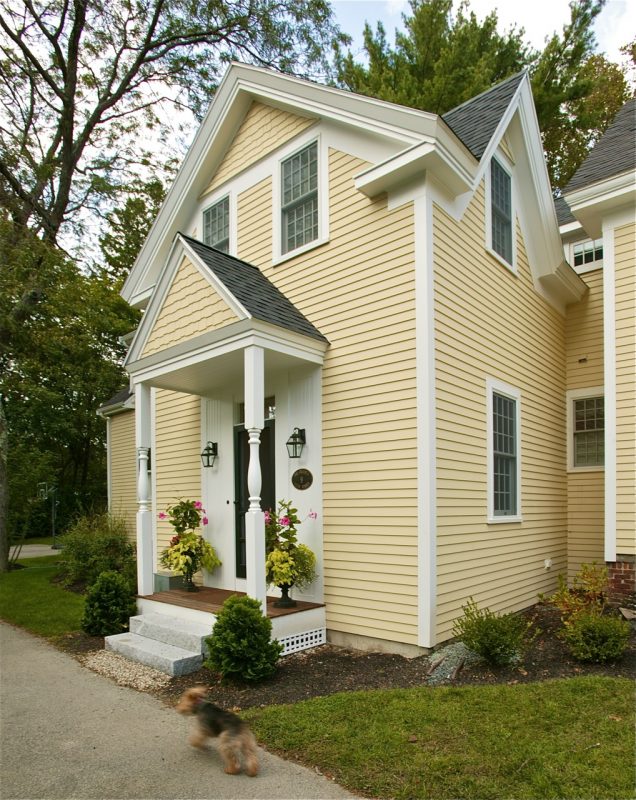
https://youtu.be/v1oLPg72h3M Over the last 150 years, the back door of this handsome late Greek Revival/early Victorian house had somehow become the main entrance. A door off a narrow farmer’s porch opened into a small hallway with a tiny closet. We fixed the problem with a small addition in the style of the original house. A gabled porch with turned columns announces the new entry. Inside the door is a comfortable entrance hall with an arched doorway leading into the house. To the right of the door, a new mudroom filled with built-in storage including many drawers and shelves and lockers for all members of the family. Upstairs, a bright new master bath fills the space under the new gables of the addition. Behind the bath, a once cramped closet was expanded into a walk-through dressing room.