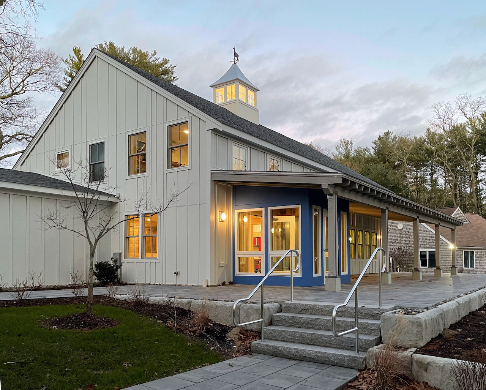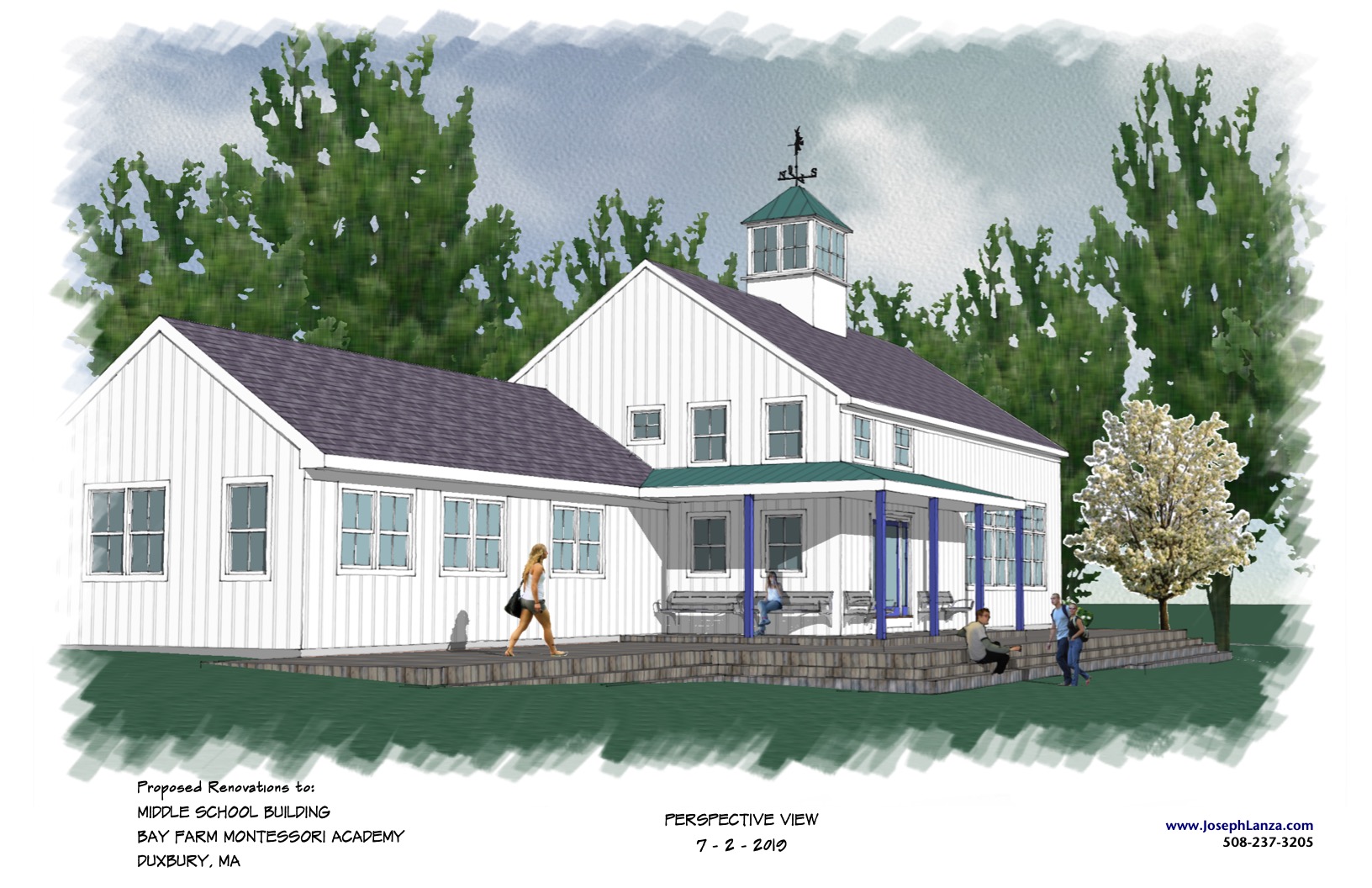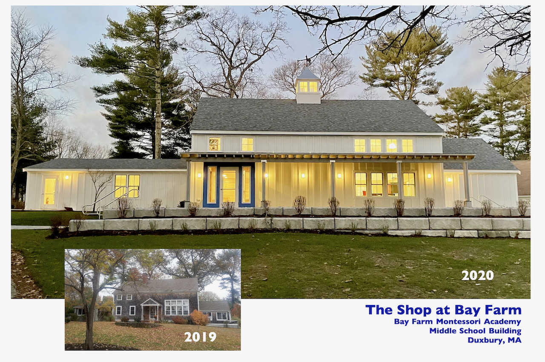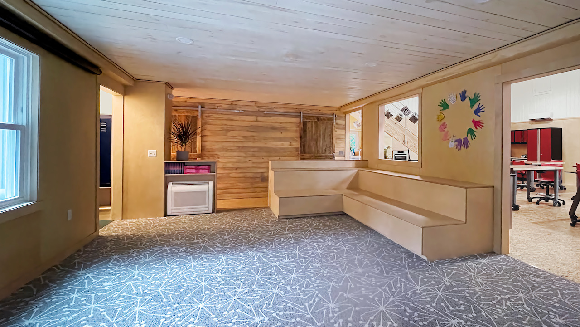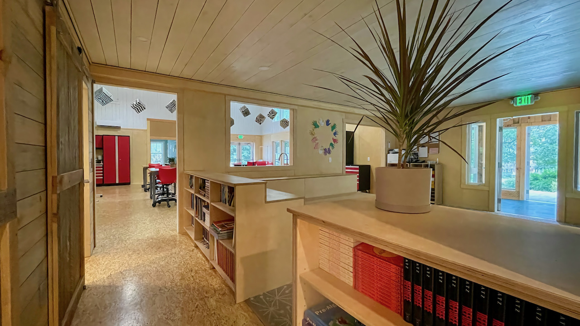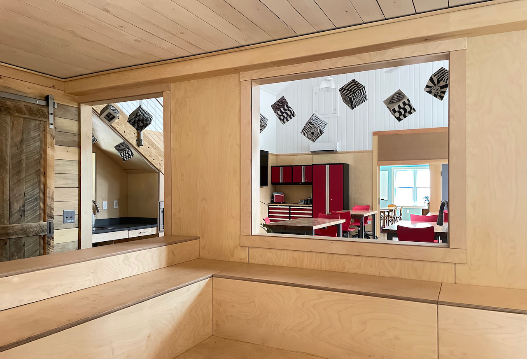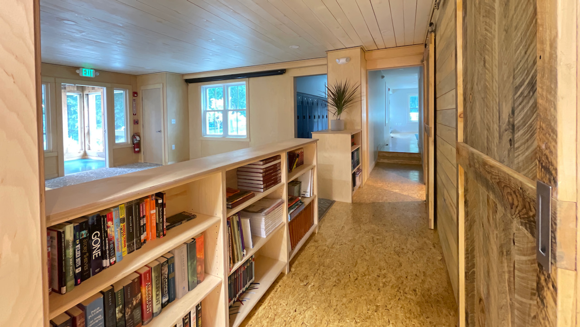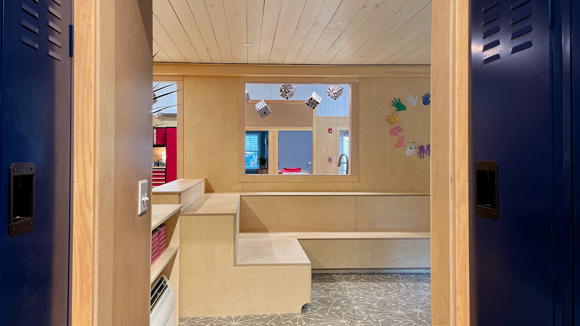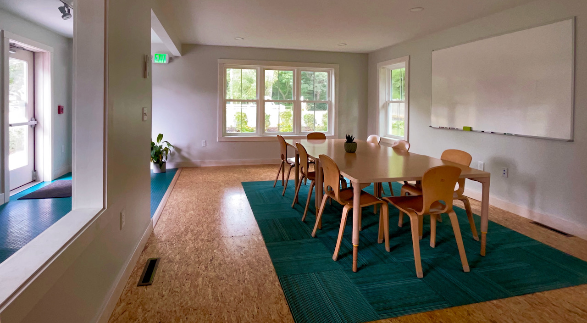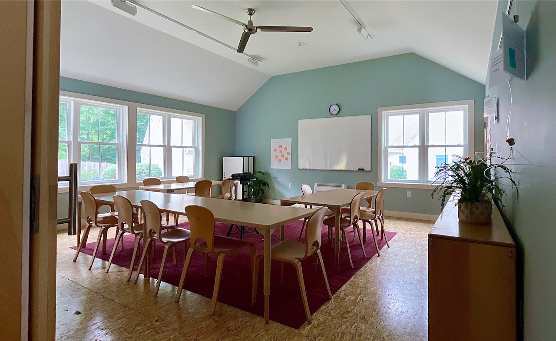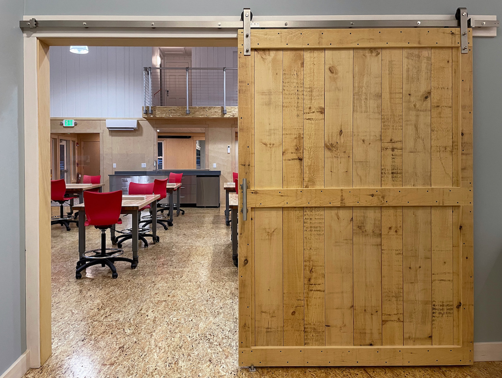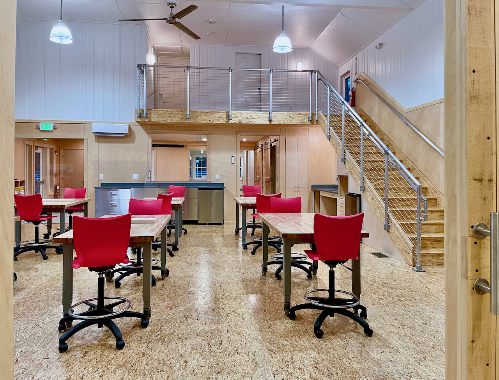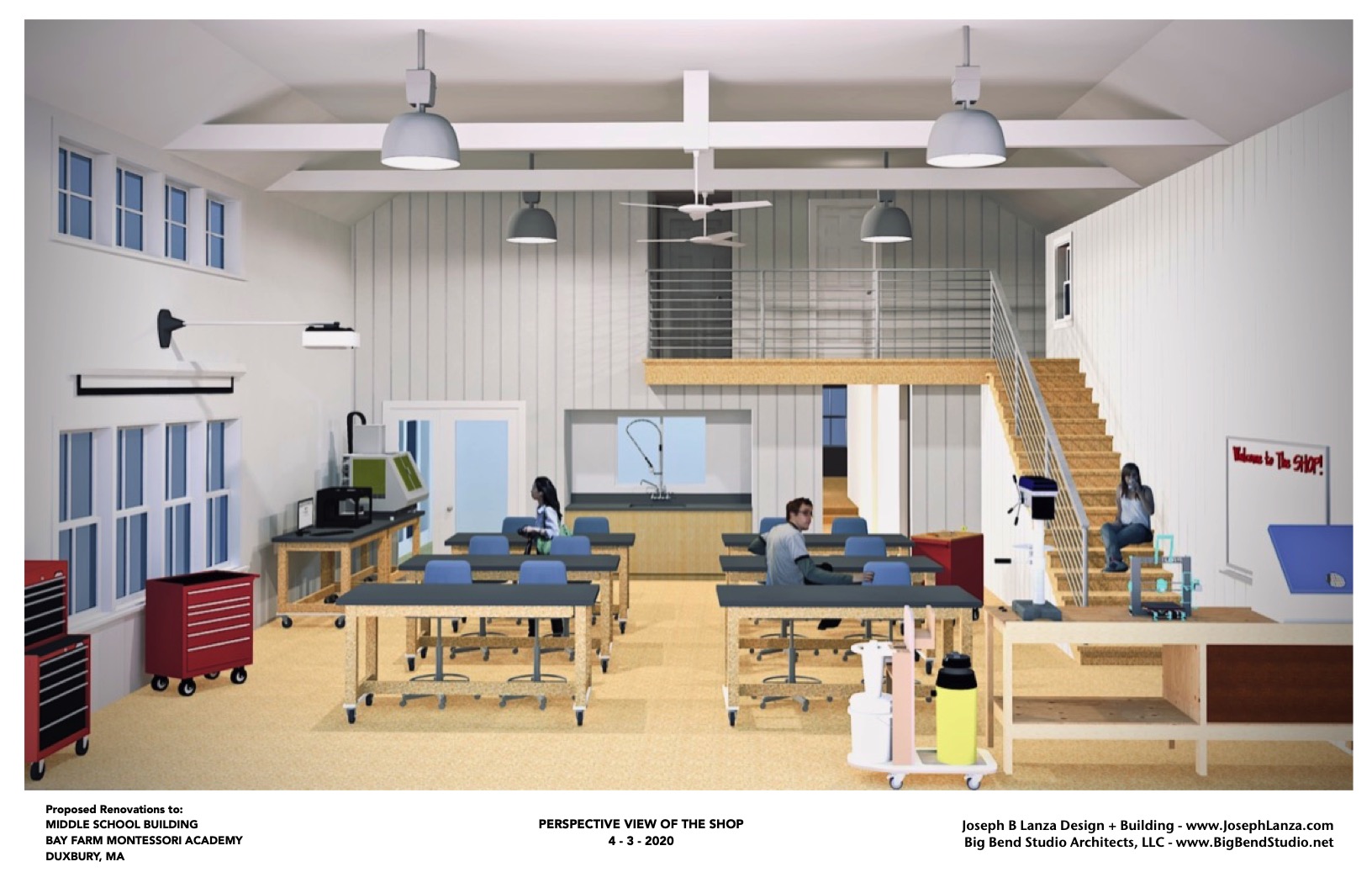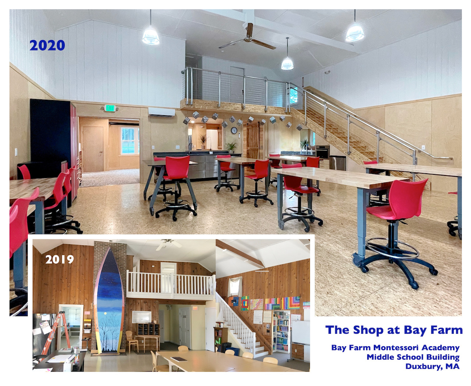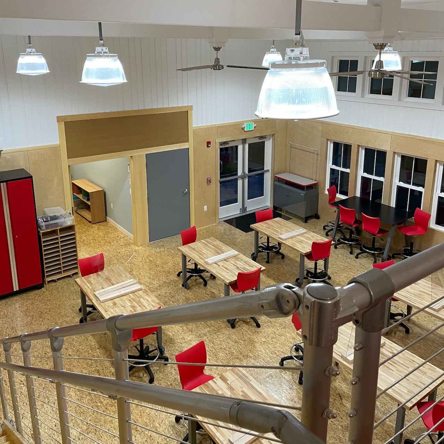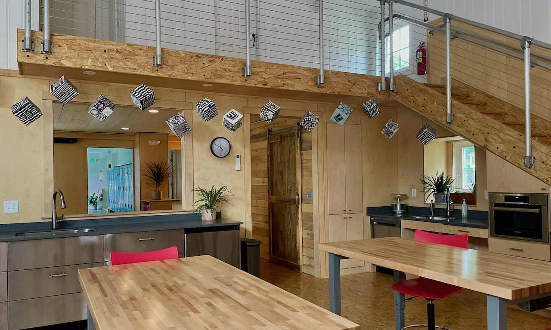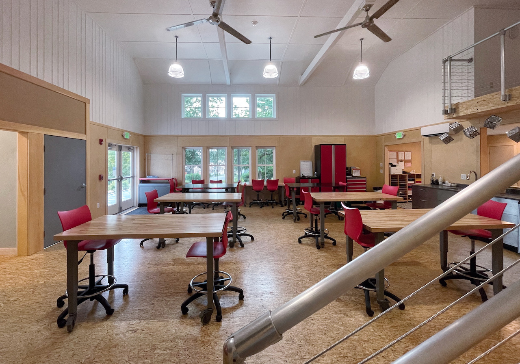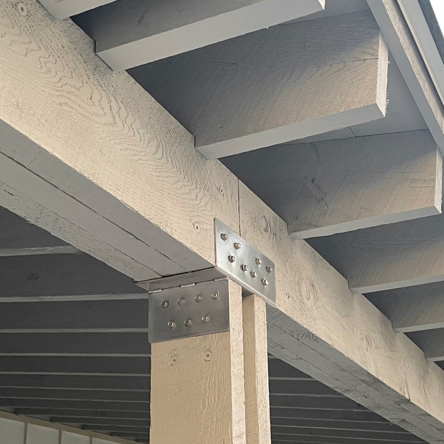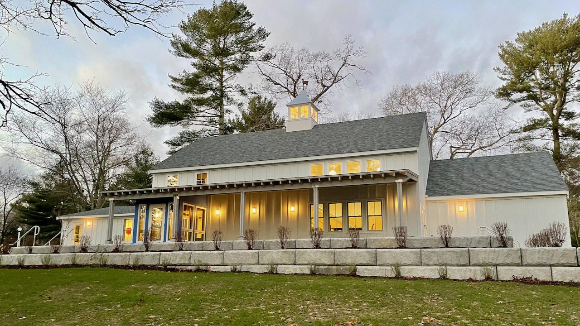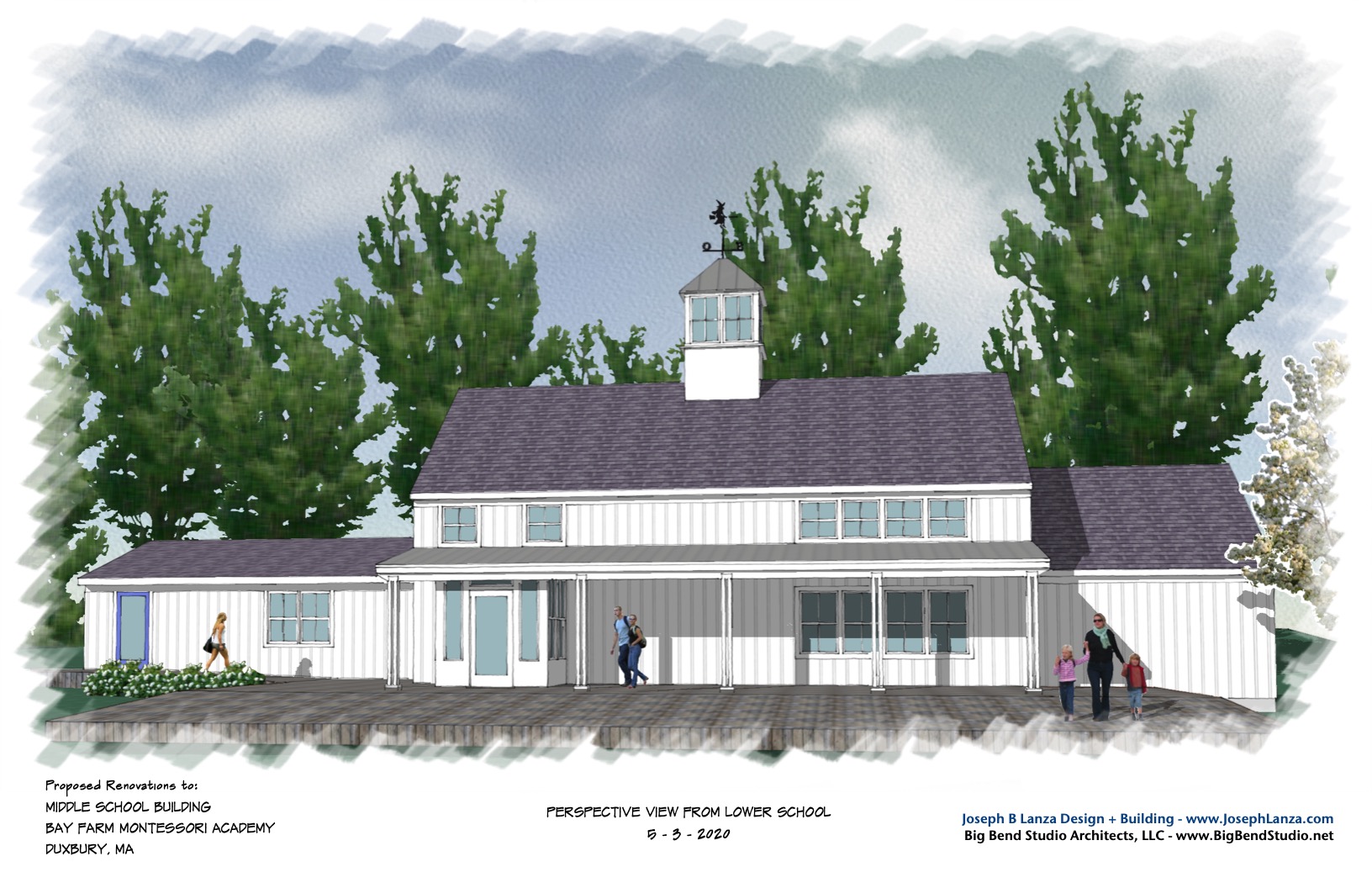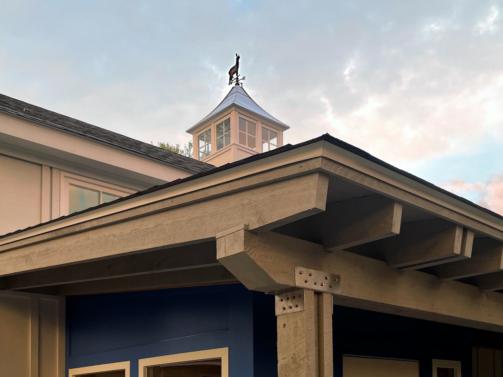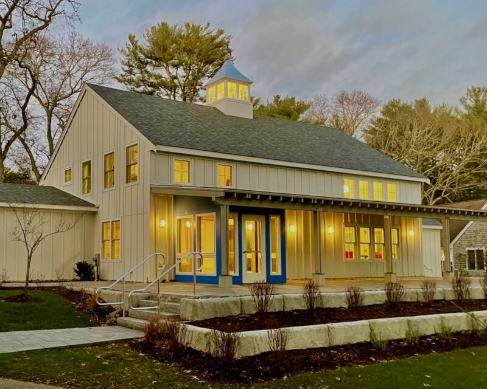
Bay Farm- Modern Renovation of Duxbury MA School House
The Shop at Bay Farm Montessori Academy represents the gut renovation and transformation of the K-8 private school’s tired middle school building into a bright, open and comfortable home for 21st century learning. The design takes its cues from the site’s agricultural past (as a working farm) and present (as home to goats, alpacas and chickens) and from the curriculum’s focus on hands-on making as a means of education.
The barn-like original building, built as a single family house in the 1940s, contained a soaring two story space, finished in dark wood paneling. This became the heart of the Shop, a flexible maker space/workshop/classroom. The original paneling and beams, now painted white, remain in the upper half of the room. New clerestory windows and high bay industrial LED fixtures bathe the space with light. The lower walls are finished in baltic birch plywood. The flooring and stair are engineered lumber, with an aluminum pipe and stainless steel cable railing fabricated on site from off the shelf parts.
Casework is baltic birch (site-built) at the small kitchen below the stair and stainless steel (ikea) at the shop sink area. Traditional red mechanic’s tool chests and wood topped workbench/desks (all on wheels) complete the industrial design theme.
The remainder of the original first floor became a formal and informal gathering space that Bay Farm calls the Collective. Here, students can stretch out on built-in stadium seating made from the same baltic birch plywood as three of the walls. The ceiling and fourth wall of the room are finished in shiplap pine from a local sawmill, with two barn style sliding doors of the same material.
A single story wing, added in the 1960’s, now contains a podcasting studio, a classroom, lockers, and a gallery space for displaying student work. At the other end of the building, an existing classroom fashioned from an enclosed porch was demolished and replaced with a larger new classroom with an oversized barn door that connects it to the Shop.
Outside, the building sits on a terraced plinth overlooking the rest of the campus. A shed roofed porch built from roughsawn native lumber stretches across the front of the original building. Under the porch, a bright blue wood and glass vestibule welcomes visitors into the Collective. On the roof, a large cupola topped by an alpaca weathervane acts as a beacon marking the campus at night.
Exterior walls were wrapped with WRB of Henry Blueskin, then 2” of rigid mineral wool insulation before the installation of Hardiboard board and batten siding over a rain screen. Fiberglass at the interior cavities completed the wall assembly. Roof insulation is 8” of closed cell foam. Blower door tests results showed 0.8 ACH. Two ERVs provide fresh air, and air source mini-splits deliver heat and AC. Future rooftop solar panels would place zero energy operation within reach.
Silver Award Winner, 2021 BRAGB Prism Awards, Best Commercial Project (Medical, Non-Medical, Retail or Institutional)
