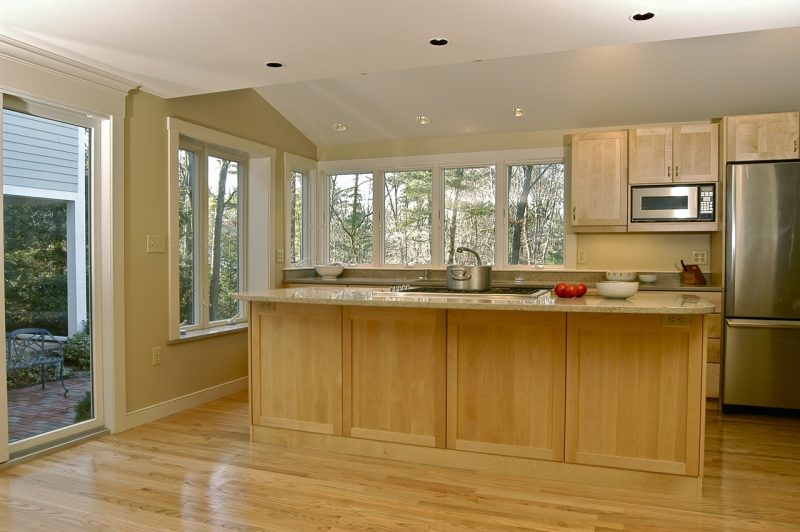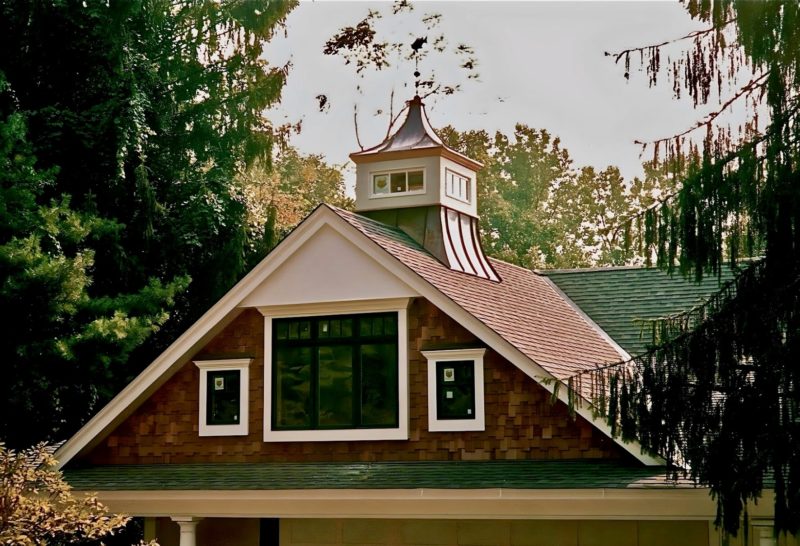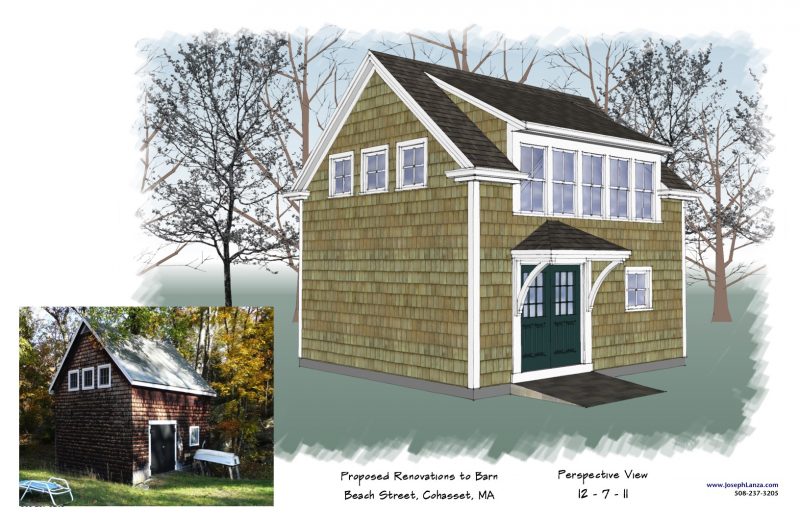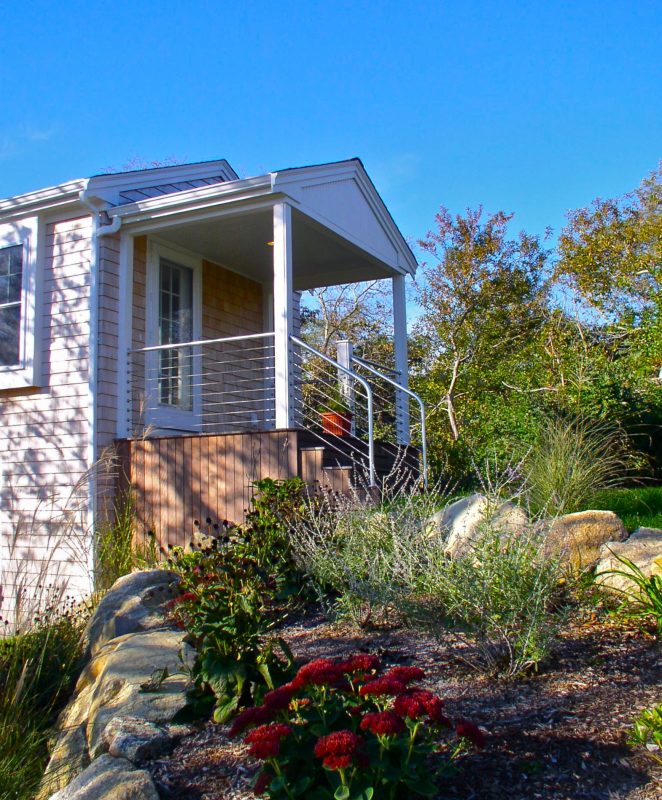South Shore Kitchen- a renovation in Hingham MA

This 1940’s house had a cramped, dark kitchen with traffic problems. Three doors opened into a small room with only one window. By bumping out the back wall of the adjacent family room by only eight feet, we were able to create a spacious, light-filled cooking space, protected from traffic by island cabinets made of white birch. The granite counter on the island hangs over on the family room side, creating a place to sit. New custom cabinets flank the old brick fireplace and help to define the family room. By removing the cabinets and opening up the entire back wall with new windows, the old kitchen was transformed into a beautiful dining room overlooking a new courtyard patio behind the house. At the corner of the new dining room another small bump-out provides easy access to a previously under-used sitting room built in an earlier addition. Next to the new kitchen, we created space for a new mudroom and laundry at the heavily used entrance from the garage, as well as a new door to the back yard.
Carriage House- Historic renovation in Chestnut Hill

Our renovation of this 1890¹s carriage house overlooking a city park was inspired by the shingle style and arts and crafts movements of the era when it was built. When the building was first converted to living space in the 1960s, the original carriage doors had been replaced with storefront style fixed glazing around a central entry door, all of the other window openings had been filled with sliding aluminum sash, and most of the interior walls had been finished in dark plywood paneling. Pushing the front wall out to take over part of the wide porch, we moved the door over to create a foyer that opens into the bright and spacious living area. The interior is organized around a skylit staircase of cherry and walnut. The stair, windows, doors, trim, cabinets, and even the dining table and chairs were designed and custom built to fit the house. A new floor of living space was created in the old attic with the addition of richly detailed gabled dormers at the front and back of the building. The entire second floor serves as a master suite. The dormer at the back contains a bedroom looking out over the park behind the house. There are two master baths, a dressing room, laundry, and an exercise room. At the front dormer is a sitting room lit from above by a copper-clad recreation of the original carriage house cupola. Recents – 1 of 1 (2) WagnerCleaned – 2 of 12 WagnerCleaned – 3 of 12 WagnerCleaned – 4 of 12 WagnerCleaned – 5 of 12 WagnerCleaned – 6 of 12 WagnerCleaned – 7 of 12 WagnerCleaned – 8 of 12 WagnerCleaned – 9 of 12 WagnerCleaned – 10 of 12 WagnerCleaned – 11 of 12 WagnerCleaned – 12 of 12
Beach Barn- Renovation of an Antique Barn in Cohasset MA

Lorem ipsum dolor sit amet, consectetur adipiscing elit. Ut elit tellus, luctus nec ullamcorper mattis, pulvinar dapibus leo. BeachBarn1 BeachBarn2 BeachBarn3 BeachBarn4 BeachBarn5 BeachBarn6 BeachBarn7 BeachBarn8
Coast Guard- a coastal home renovation in Eastham MA

Coast Guard Beach House- Eastham MA Before our renovation, this unusual house near the ocean had a very relaxed and slightly overgrown charm. We kept the existing masonry structure, converting all of the existing space to bedrooms, then added a new level of living space above it. The bright and open living spaces capture views of the Atlantic, the nearby Coast Guard Station, and a tidal marsh. Interior detailing combines nautical and cottage elements, with beadboard cabinets and walls, mahogany and fir woodwork, jatoba flooring, and bulkhead lighting fixtures. An entry porch with pipe and cable railings and mahogany decking welcomes visitors to climb aboard the house. A large screened porch overlooking the marsh behind the house serves as a summer living room. Coast Guard – 01 OLYMPUS DIGITAL CAMERA OLYMPUS DIGITAL CAMERA OLYMPUS DIGITAL CAMERA OLYMPUS DIGITAL CAMERA Entry porch by Duxbury MA design/build company Kitchen design by Duxbury MA architect Joseph B Lanza Whole house renovation by Cape Cod architect Fireplace mantel design by Cape Cod architect Custom Cabinets at Living Room, Eastham MA built-in bookcase design by Duxbury MA Architect Staircase by Cape Cod custom home builder Master bedroom design by Cape Cod architect Staircase, Cape cod beach cottage design by Joseph B lanza Stair with cable rails by Duxbury design/build firm Screened porch with cable rails, Cape Cod house Screen porch design, Eastham, Cape Cod MA